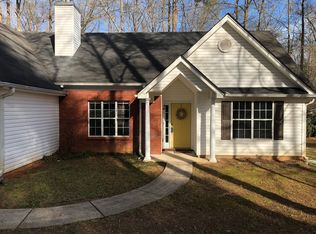Closed
$260,000
101 Ridgewood Trl, Stockbridge, GA 30281
3beds
1,592sqft
Single Family Residence
Built in 2000
0.44 Acres Lot
$266,500 Zestimate®
$163/sqft
$1,811 Estimated rent
Home value
$266,500
$253,000 - $280,000
$1,811/mo
Zestimate® history
Loading...
Owner options
Explore your selling options
What's special
It's your lucky day! This picture perfect Stockbridge starter home is ready for its close up and whatever you imagine your future to look like living here. Hardwood floors and high ceilings welcome you into the great room where the windows look out on the spectacular back patio, deck, and covered grilling area. The main suite features tray ceilings and a spa-like bath with vaulted ceiling and soaking tub with separate WC and large walk in closet. And don't forget all the additional space with the bonus room with walk in closet upstairs! Outside, the beautifully landscaped yard, nature area and path to the woods and wetlands will win your nature loving heart. As an added bonus, you have a fully finished studio/playhouse/workshop in the back yard with full electricity to use however you like. Back on market due to no fault of the seller. No HOA. MULTIPLE OFFERS!
Zillow last checked: 8 hours ago
Listing updated: April 30, 2023 at 06:14am
Listed by:
Sherry Bailey 678-644-5820,
Keller Williams Realty
Bought with:
, 290195
A Home For You Realty, LLC
Source: GAMLS,MLS#: 20110332
Facts & features
Interior
Bedrooms & bathrooms
- Bedrooms: 3
- Bathrooms: 2
- Full bathrooms: 2
- Main level bathrooms: 2
- Main level bedrooms: 3
Heating
- Natural Gas
Cooling
- Central Air
Appliances
- Included: Gas Water Heater, Dryer, Washer, Dishwasher, Oven/Range (Combo), Refrigerator
- Laundry: Laundry Closet, In Kitchen
Features
- Tray Ceiling(s), Vaulted Ceiling(s), Soaking Tub, Separate Shower, Walk-In Closet(s), Master On Main Level
- Flooring: Hardwood, Carpet, Vinyl
- Basement: None
- Number of fireplaces: 1
Interior area
- Total structure area: 1,592
- Total interior livable area: 1,592 sqft
- Finished area above ground: 1,592
- Finished area below ground: 0
Property
Parking
- Parking features: Garage
- Has garage: Yes
Features
- Levels: One and One Half
- Stories: 1
Lot
- Size: 0.44 Acres
- Features: Level
Details
- Parcel number: 033A01085000
Construction
Type & style
- Home type: SingleFamily
- Architectural style: Traditional
- Property subtype: Single Family Residence
Materials
- Stone, Vinyl Siding
- Roof: Composition
Condition
- Resale
- New construction: No
- Year built: 2000
Utilities & green energy
- Sewer: Public Sewer
- Water: Public
- Utilities for property: Cable Available, Sewer Connected, Electricity Available, Natural Gas Available, Phone Available, Water Available
Community & neighborhood
Community
- Community features: None
Location
- Region: Stockbridge
- Subdivision: Jodeco Pointe
Other
Other facts
- Listing agreement: Exclusive Right To Sell
Price history
| Date | Event | Price |
|---|---|---|
| 4/28/2023 | Sold | $260,000+4%$163/sqft |
Source: | ||
| 4/6/2023 | Pending sale | $250,000$157/sqft |
Source: | ||
| 4/6/2023 | Contingent | $250,000$157/sqft |
Source: | ||
| 4/3/2023 | Listed for sale | $250,000$157/sqft |
Source: | ||
| 3/28/2023 | Pending sale | $250,000$157/sqft |
Source: | ||
Public tax history
| Year | Property taxes | Tax assessment |
|---|---|---|
| 2024 | $4,172 -12.6% | $104,000 -15.7% |
| 2023 | $4,774 +36.5% | $123,400 +36.9% |
| 2022 | $3,497 +29% | $90,120 +29.4% |
Find assessor info on the county website
Neighborhood: 30281
Nearby schools
GreatSchools rating
- 2/10Pate's Creek Elementary SchoolGrades: PK-5Distance: 0.7 mi
- 4/10Dutchtown Middle SchoolGrades: 6-8Distance: 1.9 mi
- 5/10Dutchtown High SchoolGrades: 9-12Distance: 1.8 mi
Schools provided by the listing agent
- Elementary: Pates Creek
- Middle: Dutchtown
- High: Dutchtown
Source: GAMLS. This data may not be complete. We recommend contacting the local school district to confirm school assignments for this home.
Get a cash offer in 3 minutes
Find out how much your home could sell for in as little as 3 minutes with a no-obligation cash offer.
Estimated market value$266,500
Get a cash offer in 3 minutes
Find out how much your home could sell for in as little as 3 minutes with a no-obligation cash offer.
Estimated market value
$266,500
