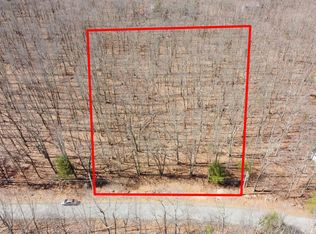Sold for $400,000
$400,000
101 Ridgewood Ln, Hawley, PA 18428
5beds
2,800sqft
Single Family Residence
Built in 2001
2.42 Acres Lot
$421,600 Zestimate®
$143/sqft
$3,864 Estimated rent
Home value
$421,600
$354,000 - $497,000
$3,864/mo
Zestimate® history
Loading...
Owner options
Explore your selling options
What's special
This Amazing 5 bedroom 4 bath colonial is situated on nearly 2.5 acres in the Tink Wig Community. Nicely updated with clean Modern feel. Enjoy your coffee time sitting on the covered front porch while viewing the wildlife and your beautifully landscaped front yard or relax on the back deck with a glass of wine.This home also features updated kitchen, dining area, a screened in porch off the expansive living room, half bath and laundry on the first floor. The second floor features an oversized primary bedroom with a walk-in closet, vanity area and a full private bathroom with a soaking tub and shower. Two additional bedrooms and a full bathroom can also be found on this level. The Lower Level has a large family room, two additional bedrooms and a full bath as well as a walkout to a level yard with lots of privacy. The detached two car garage has lots of room with a separate workshop space and 330 sq. ft. of loft storage! Close to all area amenities!
Zillow last checked: 8 hours ago
Listing updated: April 29, 2025 at 11:23am
Listed by:
Colette R. Trail 570-493-1027,
Pocono Mountain Lakes Realty
Bought with:
Ryan Edwards, RS355814
Davis R. Chant - Lake Wallenpaupack
Source: PWAR,MLS#: PW250219
Facts & features
Interior
Bedrooms & bathrooms
- Bedrooms: 5
- Bathrooms: 4
- Full bathrooms: 3
- 1/2 bathrooms: 1
Primary bedroom
- Area: 364
- Dimensions: 14 x 26
Bedroom 2
- Area: 179.55
- Dimensions: 13.5 x 13.3
Bedroom 3
- Area: 131.32
- Dimensions: 13.4 x 9.8
Bedroom 4
- Area: 166.16
- Dimensions: 13.4 x 12.4
Bedroom 5
- Area: 144
- Dimensions: 12 x 12
Primary bathroom
- Area: 87.42
- Dimensions: 9.4 x 9.3
Bathroom 1
- Description: Laundry/Half Bath
- Area: 61.1
- Dimensions: 9.4 x 6.5
Bathroom 3
- Area: 49.29
- Dimensions: 5.3 x 9.3
Bathroom 4
- Area: 63
- Dimensions: 7 x 9
Other
- Area: 132
- Dimensions: 11 x 12
Dining room
- Area: 156
- Dimensions: 13 x 12
Eating area
- Area: 117.6
- Dimensions: 9.8 x 12
Family room
- Area: 478.8
- Dimensions: 18 x 26.6
Kitchen
- Area: 114
- Dimensions: 9.5 x 12
Living room
- Area: 351
- Dimensions: 26 x 13.5
Utility room
- Area: 96
- Dimensions: 16 x 6
Heating
- Baseboard, Oil, Electric, Hot Water
Cooling
- Ceiling Fan(s), Wall Unit(s), Wall/Window Unit(s)
Appliances
- Included: Propane Cooktop, Washer/Dryer, Washer, Refrigerator
- Laundry: In Bathroom
Features
- Ceiling Fan(s), Walk-In Closet(s), Soaking Tub, Kitchen Island, Entrance Foyer, Eat-in Kitchen, Double Vanity
- Flooring: Laminate, Vinyl, Tile
- Doors: Sliding Doors
- Basement: Finished,Full
Interior area
- Total structure area: 2,800
- Total interior livable area: 2,800 sqft
- Finished area above ground: 1,940
- Finished area below ground: 860
Property
Parking
- Total spaces: 3
- Parking features: Driveway, Unpaved, Workshop in Garage
- Garage spaces: 3
- Has uncovered spaces: Yes
Features
- Levels: Two
- Stories: 2
- Patio & porch: Covered, Screened, Deck
- Pool features: Association, Community
- Has view: Yes
- View description: Trees/Woods
- Body of water: None
Lot
- Size: 2.42 Acres
- Features: Corner Lot, Wooded, Landscaped, Level
Details
- Additional structures: Garage(s), Workshop
- Parcel number: 016.020221 024160
- Zoning: Residential
Construction
Type & style
- Home type: SingleFamily
- Architectural style: Colonial
- Property subtype: Single Family Residence
Materials
- Vinyl Siding
- Foundation: Block
- Roof: Asbestos Shingle,Metal
Condition
- Updated/Remodeled
- New construction: No
- Year built: 2001
Utilities & green energy
- Electric: 200+ Amp Service
- Water: Well
Community & neighborhood
Community
- Community features: Clubhouse, Tennis Court(s), Pool, Lake
Location
- Region: Hawley
- Subdivision: Tink Wig Mountain Lake Estates
HOA & financial
HOA
- Has HOA: Yes
- HOA fee: $800 annually
- Amenities included: Clubhouse, Trash, Tennis Court(s), Playground, Pool
- Services included: Trash
Price history
| Date | Event | Price |
|---|---|---|
| 4/29/2025 | Sold | $400,000-8.9%$143/sqft |
Source: | ||
| 4/6/2025 | Pending sale | $439,000$157/sqft |
Source: | ||
| 3/2/2025 | Price change | $439,000-2.2%$157/sqft |
Source: | ||
| 1/31/2025 | Listed for sale | $449,000+10.5%$160/sqft |
Source: | ||
| 8/23/2024 | Sold | $406,250-2.1%$145/sqft |
Source: | ||
Public tax history
| Year | Property taxes | Tax assessment |
|---|---|---|
| 2025 | $5,310 +8% | $41,300 |
| 2024 | $4,916 +3.7% | $41,300 |
| 2023 | $4,741 +2.2% | $41,300 |
Find assessor info on the county website
Neighborhood: 18428
Nearby schools
GreatSchools rating
- NAWallenpaupack Pri SchoolGrades: K-2Distance: 3.3 mi
- 6/10Wallenpaupack Area Middle SchoolGrades: 6-8Distance: 3.5 mi
- 7/10Wallenpaupack Area High SchoolGrades: 9-12Distance: 3.9 mi
Get a cash offer in 3 minutes
Find out how much your home could sell for in as little as 3 minutes with a no-obligation cash offer.
Estimated market value$421,600
Get a cash offer in 3 minutes
Find out how much your home could sell for in as little as 3 minutes with a no-obligation cash offer.
Estimated market value
$421,600
