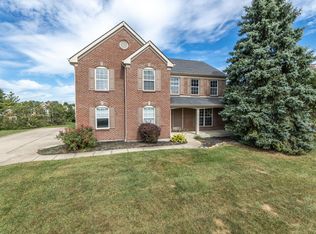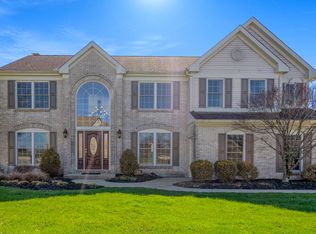Sold for $450,101
$450,101
101 Ridgepointe Dr, Cold Spring, KY 41076
4beds
3,205sqft
Single Family Residence, Residential
Built in 1999
0.39 Acres Lot
$477,900 Zestimate®
$140/sqft
$3,134 Estimated rent
Home value
$477,900
$416,000 - $550,000
$3,134/mo
Zestimate® history
Loading...
Owner options
Explore your selling options
What's special
The reviews are in and this house receives 5 stars!! This beautiful home is in the convenient and highly sought after neighborhood of Glenridge. Enjoy a fantastic community without the hassle of an HOA! This home has so much to offer! Gorgeous hardwood floors, wood-burning fireplace, new carpet, custom plantation shutters, first floor laundry, large finished lower level perfect for entertaining, and four very large bedrooms! The primary suite is sure to impress - vaulted ceilings, sitting area, stunning bathroom with double vanity and tiled shower, and the walk-in closet is the cherry on top! You'll have all the storage space you need between the walk-in closets and storage space in the lower level! All of this and less than 15 minutes from downtown Cincinnati! Join us at the open house on Sunday 7/14 from 12:00-1:00 or schedule a private tour to see everything this home has to offer!
Zillow last checked: 8 hours ago
Listing updated: October 03, 2024 at 08:28pm
Listed by:
C & A Home Team 859-322-3850,
Keller Williams Realty Services
Bought with:
Jennifer Vonderbrink, 284999
Redfin Corporation
Source: NKMLS,MLS#: 624408
Facts & features
Interior
Bedrooms & bathrooms
- Bedrooms: 4
- Bathrooms: 4
- Full bathrooms: 2
- 1/2 bathrooms: 2
Primary bedroom
- Features: Carpet Flooring, Walk-In Closet(s), Bath Adjoins, Sitting Room, Ceiling Fan(s), Vaulted Ceiling(s)
- Level: Second
- Area: 418
- Dimensions: 22 x 19
Bedroom 2
- Features: Carpet Flooring, Walk-In Closet(s), Ceiling Fan(s)
- Level: Second
- Area: 252
- Dimensions: 18 x 14
Bedroom 3
- Features: Carpet Flooring, Walk-In Closet(s), Ceiling Fan(s)
- Level: Second
- Area: 239.25
- Dimensions: 16.5 x 14.5
Bedroom 4
- Features: Carpet Flooring, Ceiling Fan(s)
- Level: Second
- Area: 217.5
- Dimensions: 15 x 14.5
Other
- Features: Carpet Flooring, Storage
- Level: Lower
- Area: 1040
- Dimensions: 32 x 32.5
Breakfast room
- Features: Walk-Out Access, Hardwood Floors
- Level: First
- Area: 121
- Dimensions: 11 x 11
Dining room
- Features: Carpet Flooring
- Level: First
- Area: 181.5
- Dimensions: 16.5 x 11
Family room
- Features: Fireplace(s), Carpet Flooring, Ceiling Fan(s)
- Level: First
- Area: 266.5
- Dimensions: 20.5 x 13
Kitchen
- Features: Kitchen Island, Eat-in Kitchen, Pantry, Hardwood Floors
- Level: First
- Area: 126.5
- Dimensions: 11.5 x 11
Laundry
- Features: See Remarks
- Level: First
- Area: 60
- Dimensions: 5 x 12
Living room
- Features: Carpet Flooring
- Level: First
- Area: 175.5
- Dimensions: 13 x 13.5
Heating
- Forced Air
Cooling
- Central Air
Appliances
- Included: Stainless Steel Appliance(s), Electric Range, Dishwasher, Microwave, Refrigerator
- Laundry: Main Level
Features
- Laminate Counters, Kitchen Island, Walk-In Closet(s), Storage, Pantry, Eat-in Kitchen, Double Vanity, Ceiling Fan(s), Vaulted Ceiling(s)
- Basement: Full
- Number of fireplaces: 1
- Fireplace features: Wood Burning
Interior area
- Total structure area: 3,205
- Total interior livable area: 3,205 sqft
Property
Parking
- Total spaces: 2
- Parking features: Garage Door Opener, Garage Faces Side
- Garage spaces: 2
Features
- Levels: Two
- Stories: 2
- Patio & porch: Patio
- Has view: Yes
- View description: Neighborhood
Lot
- Size: 0.39 Acres
- Dimensions: .39 acre
- Features: Corner Lot
Details
- Parcel number: 9999918158.52
- Zoning description: Residential
Construction
Type & style
- Home type: SingleFamily
- Architectural style: Traditional
- Property subtype: Single Family Residence, Residential
Materials
- Brick, Vinyl Siding
- Foundation: Poured Concrete
- Roof: Shingle
Condition
- Existing Structure
- New construction: No
- Year built: 1999
Utilities & green energy
- Sewer: Public Sewer
- Water: Public
Community & neighborhood
Security
- Security features: Security System, Smoke Detector(s)
Location
- Region: Cold Spring
Price history
| Date | Event | Price |
|---|---|---|
| 8/15/2024 | Sold | $450,101+0%$140/sqft |
Source: | ||
| 7/29/2024 | Pending sale | $450,000$140/sqft |
Source: | ||
| 7/9/2024 | Listed for sale | $450,000+128.4%$140/sqft |
Source: | ||
| 3/24/2021 | Listing removed | -- |
Source: Owner Report a problem | ||
| 3/17/2015 | Listing removed | $2,000$1/sqft |
Source: Owner Report a problem | ||
Public tax history
| Year | Property taxes | Tax assessment |
|---|---|---|
| 2023 | $4,680 +19% | $390,000 +24% |
| 2022 | $3,931 +0% | $314,500 |
| 2021 | $3,931 +22.3% | $314,500 |
Find assessor info on the county website
Neighborhood: 41076
Nearby schools
GreatSchools rating
- 8/10Donald E. Cline Elementary SchoolGrades: PK-5Distance: 1.3 mi
- 5/10Campbell County Middle SchoolGrades: 6-8Distance: 3.8 mi
- 9/10Campbell County High SchoolGrades: 9-12Distance: 6.6 mi
Schools provided by the listing agent
- Elementary: Donald E.Cline Elem
- Middle: Campbell County Middle School
- High: Campbell County High
Source: NKMLS. This data may not be complete. We recommend contacting the local school district to confirm school assignments for this home.
Get a cash offer in 3 minutes
Find out how much your home could sell for in as little as 3 minutes with a no-obligation cash offer.
Estimated market value$477,900
Get a cash offer in 3 minutes
Find out how much your home could sell for in as little as 3 minutes with a no-obligation cash offer.
Estimated market value
$477,900

