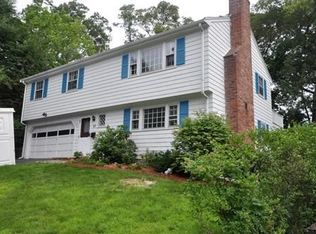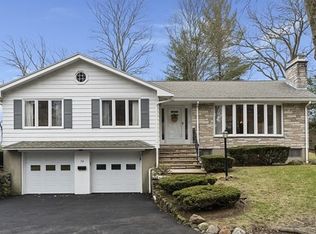Sold for $1,300,000
$1,300,000
101 Ridge St, Arlington, MA 02474
3beds
1,649sqft
Single Family Residence
Built in 1960
7,841 Square Feet Lot
$1,394,900 Zestimate®
$788/sqft
$4,303 Estimated rent
Home value
$1,394,900
$1.30M - $1.52M
$4,303/mo
Zestimate® history
Loading...
Owner options
Explore your selling options
What's special
Welcome to your new home in Arlington's coveted "Morningside" neighborhood! This custom contemporary, multi-level gem boasts 1,650 sq ft of sun-filled living space across 3 levels. Enjoy Boston skyline views from multiple rooms. The heart of this home is the vaulted ceiling open concept living room w/ a wood-burning fireplace & a slider leading to a deck. A formal dining room and a retro kitchen w/ a breakfast bar offer great cabinet and counter space. The lower level is a haven for relaxation, featuring a family room, a convenient half bath/laundry room, and a solarium w/ slider leading to a patio and another deck. With three bedrooms, one full and two half baths, this home is designed for comfort and style. Updates include, new AC compressor in 2021, new roof in 2020, and 100-amp electric. Park with ease in the 2-car garage and large driveway. Perfectly situated near Arlington Center, Bishop Elementary, the new Arlington High w/ easy access to Boston, Cambridge, and beyond.
Zillow last checked: 8 hours ago
Listing updated: January 26, 2024 at 09:14am
Listed by:
Jim & Mike Savas Team 617-529-5008,
Berkshire Hathaway HomeServices Commonwealth Real Estate 617-489-6900,
James Savas 617-529-5008
Bought with:
Lee Pagani
Berkshire Hathaway HomeServices Commonwealth Real Estate
Source: MLS PIN,MLS#: 73187645
Facts & features
Interior
Bedrooms & bathrooms
- Bedrooms: 3
- Bathrooms: 3
- Full bathrooms: 1
- 1/2 bathrooms: 2
Primary bedroom
- Features: Bathroom - Half, Vaulted Ceiling(s), Flooring - Hardwood, Closet - Double
- Level: Third
- Area: 66
- Dimensions: 11 x 6
Bedroom 2
- Features: Vaulted Ceiling(s), Closet, Flooring - Hardwood
- Level: Third
- Area: 156
- Dimensions: 13 x 12
Bedroom 3
- Features: Vaulted Ceiling(s), Flooring - Hardwood
- Level: Third
- Area: 112.36
- Dimensions: 10.6 x 10.6
Primary bathroom
- Features: Yes
Bathroom 1
- Features: Bathroom - Half, Flooring - Stone/Ceramic Tile, Dryer Hookup - Electric, Washer Hookup
- Level: First
- Area: 48
- Dimensions: 8 x 6
Bathroom 2
- Features: Bathroom - Full, Bathroom - Tiled With Tub & Shower, Vaulted Ceiling(s), Flooring - Stone/Ceramic Tile, Countertops - Upgraded, Lighting - Pendant, Lighting - Overhead
- Level: Third
- Area: 66
- Dimensions: 11 x 6
Bathroom 3
- Features: Bathroom - Half, Vaulted Ceiling(s), Flooring - Stone/Ceramic Tile, Lighting - Pendant
- Level: Third
- Area: 40
- Dimensions: 8 x 5
Dining room
- Features: Beamed Ceilings, Vaulted Ceiling(s), Flooring - Hardwood, Open Floorplan, Slider
- Level: Second
- Area: 140
- Dimensions: 14 x 10
Family room
- Features: Beamed Ceilings, Flooring - Wall to Wall Carpet, Open Floorplan, Slider
- Level: First
- Area: 299
- Dimensions: 23 x 13
Kitchen
- Features: Flooring - Stone/Ceramic Tile, Dining Area, Countertops - Upgraded, Open Floorplan, Lighting - Overhead
- Level: Second
- Area: 189
- Dimensions: 21 x 9
Living room
- Features: Ceiling Fan(s), Beamed Ceilings, Vaulted Ceiling(s), Flooring - Hardwood, Open Floorplan, Slider
- Level: Second
- Area: 196
- Dimensions: 14 x 14
Heating
- Forced Air, Oil
Cooling
- Central Air
Appliances
- Included: Water Heater, Oven, Dishwasher, Disposal, Microwave, Range, Refrigerator, Washer, Dryer
- Laundry: Flooring - Wall to Wall Carpet, Electric Dryer Hookup, Washer Hookup, Lighting - Overhead, Sink, First Floor
Features
- Cathedral Ceiling(s), Ceiling Fan(s), Slider, Closet - Linen, Sun Room, Foyer
- Flooring: Tile, Hardwood, Parquet, Flooring - Stone/Ceramic Tile
- Windows: Skylight(s), Insulated Windows
- Basement: Finished,Walk-Out Access,Interior Entry,Garage Access
- Number of fireplaces: 1
- Fireplace features: Living Room
Interior area
- Total structure area: 1,649
- Total interior livable area: 1,649 sqft
Property
Parking
- Total spaces: 8
- Parking features: Under, Garage Door Opener, Paved Drive, Off Street
- Attached garage spaces: 2
- Uncovered spaces: 6
Features
- Levels: Multi/Split
- Patio & porch: Porch - Enclosed, Deck, Patio
- Exterior features: Porch - Enclosed, Deck, Patio, Rain Gutters, Storage
Lot
- Size: 7,841 sqft
Details
- Foundation area: 1032
- Parcel number: M:073.0 B:0001 L:0019,324070
- Zoning: R1
Construction
Type & style
- Home type: SingleFamily
- Architectural style: Contemporary,Raised Ranch
- Property subtype: Single Family Residence
Materials
- Frame
- Foundation: Concrete Perimeter
- Roof: Rubber
Condition
- Year built: 1960
Utilities & green energy
- Electric: Circuit Breakers, 100 Amp Service
- Sewer: Public Sewer
- Water: Public
- Utilities for property: for Electric Range, for Electric Dryer, Washer Hookup
Community & neighborhood
Community
- Community features: Public Transportation, Shopping, Pool, Tennis Court(s), Golf, Bike Path, Conservation Area, Public School
Location
- Region: Arlington
Other
Other facts
- Listing terms: Contract
Price history
| Date | Event | Price |
|---|---|---|
| 1/25/2024 | Sold | $1,300,000+23.8%$788/sqft |
Source: MLS PIN #73187645 Report a problem | ||
| 12/21/2023 | Contingent | $1,050,000$637/sqft |
Source: MLS PIN #73187645 Report a problem | ||
| 12/15/2023 | Listed for sale | $1,050,000$637/sqft |
Source: MLS PIN #73187645 Report a problem | ||
Public tax history
| Year | Property taxes | Tax assessment |
|---|---|---|
| 2025 | $10,341 +8.7% | $960,200 +6.9% |
| 2024 | $9,513 +4.1% | $898,300 +10.2% |
| 2023 | $9,140 +7.8% | $815,300 +9.8% |
Find assessor info on the county website
Neighborhood: 02474
Nearby schools
GreatSchools rating
- 8/10Bishop Elementary SchoolGrades: K-5Distance: 0.2 mi
- 9/10Ottoson Middle SchoolGrades: 7-8Distance: 1 mi
- 10/10Arlington High SchoolGrades: 9-12Distance: 0.7 mi
Schools provided by the listing agent
- Elementary: Bishop
- Middle: Ottoson Middle
- High: Arlington High
Source: MLS PIN. This data may not be complete. We recommend contacting the local school district to confirm school assignments for this home.
Get a cash offer in 3 minutes
Find out how much your home could sell for in as little as 3 minutes with a no-obligation cash offer.
Estimated market value$1,394,900
Get a cash offer in 3 minutes
Find out how much your home could sell for in as little as 3 minutes with a no-obligation cash offer.
Estimated market value
$1,394,900

