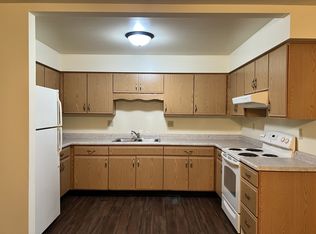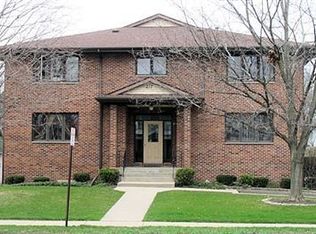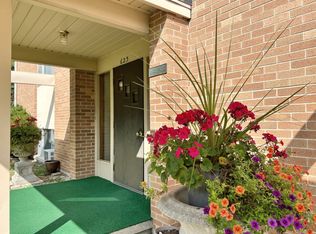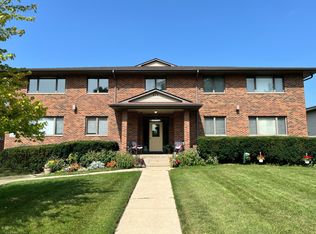Sold for $248,000 on 02/16/23
$248,000
101 Ridge Dr, Dekalb, IL 60115
6beds
2,724sqft
Single Family Residence
Built in 1969
0.35 Acres Lot
$337,700 Zestimate®
$91/sqft
$2,996 Estimated rent
Home value
$337,700
$314,000 - $361,000
$2,996/mo
Zestimate® history
Loading...
Owner options
Explore your selling options
What's special
A BEAUTIFUL FRONT COVERED PORCH WITH DOUBLE FRONT DOOR LEADS YOU INTO THIS TWO-STORY HOME. This home boasts plenty of space with six bedrooms, all generous sized, with hardwood floors and pine trim. There is a formal living room with an oversized window and built in shelves. A den or family room. There is also a formal dining room that could be used for other purposes as well because there is ample space in the eat-in kitchen for a table. The kitchen features plenty of cupboard and food prep space and has a convenient mud room w/pantry and half bath right around the corner. Sliders in the dining room lead out to the large patio in the beautifully landscaped private back yard with shed. There is the master bedroom with private en-suite on the main level and 5 additional bedrooms and 2 full bathrooms on the upper level. Full partially finished lower level making it easy to convert to more entertaining space, also has an exterior entrance to the backyard. There is a 2 car attached garage for all your toys and plenty of room for outdoor entertaining. New vinyl plank in bathroom. Roof - 10 years. THIS ONE WILL CHECK ALL OF YOUR BOXES AND MORE!
Zillow last checked: 8 hours ago
Listing updated: February 20, 2023 at 12:06pm
Listed by:
Toni Vander Heyden 815-315-1110,
Keller Williams Realty Signature
Bought with:
NON-NWIAR Member
Northwest Illinois Alliance Of Realtors®
Source: NorthWest Illinois Alliance of REALTORS®,MLS#: 202207769
Facts & features
Interior
Bedrooms & bathrooms
- Bedrooms: 6
- Bathrooms: 4
- Full bathrooms: 3
- 1/2 bathrooms: 1
- Main level bathrooms: 2
- Main level bedrooms: 1
Primary bedroom
- Level: Main
- Area: 154
- Dimensions: 14 x 11
Bedroom 2
- Level: Upper
- Area: 192
- Dimensions: 16 x 12
Bedroom 3
- Level: Upper
- Area: 154
- Dimensions: 14 x 11
Bedroom 4
- Level: Upper
- Area: 195
- Dimensions: 15 x 13
Dining room
- Level: Main
- Area: 221
- Dimensions: 17 x 13
Kitchen
- Level: Main
- Area: 144
- Dimensions: 16 x 9
Living room
- Level: Main
- Area: 221
- Dimensions: 17 x 13
Heating
- Forced Air, Natural Gas
Cooling
- Central Air
Appliances
- Included: Dishwasher, Dryer, Refrigerator, Stove/Cooktop, Washer, Water Softener Rented, Gas Water Heater
Features
- Basement: Full,Basement Entrance
- Has fireplace: No
Interior area
- Total structure area: 2,724
- Total interior livable area: 2,724 sqft
- Finished area above ground: 2,724
- Finished area below ground: 0
Property
Parking
- Total spaces: 2
- Parking features: Attached
- Garage spaces: 2
Features
- Levels: Two
- Stories: 2
- Patio & porch: Patio
Lot
- Size: 0.35 Acres
- Dimensions: 89.9 x 143.6 x 110.5 x 142.9
- Features: Subdivided
Details
- Parcel number: 0814107009
Construction
Type & style
- Home type: SingleFamily
- Property subtype: Single Family Residence
Materials
- Brick/Stone
- Roof: Shingle
Condition
- Year built: 1969
Utilities & green energy
- Electric: Circuit Breakers
- Sewer: City/Community
- Water: City/Community
Community & neighborhood
Location
- Region: Dekalb
- Subdivision: IL
Other
Other facts
- Ownership: Fee Simple
- Road surface type: Hard Surface Road
Price history
| Date | Event | Price |
|---|---|---|
| 2/16/2023 | Sold | $248,000-6.4%$91/sqft |
Source: | ||
| 1/10/2023 | Pending sale | $265,000$97/sqft |
Source: | ||
| 1/3/2023 | Price change | $265,000-7%$97/sqft |
Source: | ||
| 12/28/2022 | Listed for sale | $285,000$105/sqft |
Source: | ||
| 12/21/2022 | Pending sale | $285,000$105/sqft |
Source: | ||
Public tax history
| Year | Property taxes | Tax assessment |
|---|---|---|
| 2024 | $7,763 +4.1% | $103,446 +14.7% |
| 2023 | $7,455 +3.4% | $90,196 +9.5% |
| 2022 | $7,210 -1.6% | $82,348 +6.6% |
Find assessor info on the county website
Neighborhood: 60115
Nearby schools
GreatSchools rating
- 4/10Jefferson Elementary SchoolGrades: K-5Distance: 0.2 mi
- 2/10Clinton Rosette Middle SchoolGrades: 6-8Distance: 0.6 mi
- 3/10De Kalb High SchoolGrades: 9-12Distance: 0.7 mi
Schools provided by the listing agent
- Elementary: Other/Outside Area
- Middle: Other/Outside Area
- High: Other/Outside Area
- District: Other/Outside Area
Source: NorthWest Illinois Alliance of REALTORS®. This data may not be complete. We recommend contacting the local school district to confirm school assignments for this home.

Get pre-qualified for a loan
At Zillow Home Loans, we can pre-qualify you in as little as 5 minutes with no impact to your credit score.An equal housing lender. NMLS #10287.



