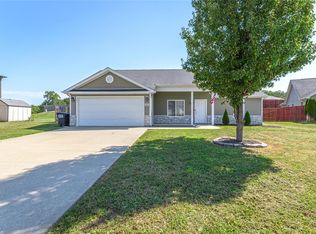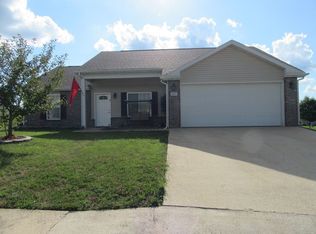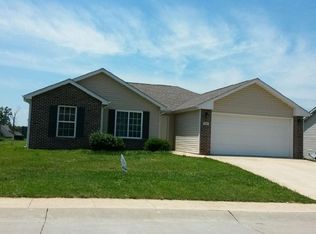Closed
Listing Provided by:
Misty D MacDonald 573-586-7992,
NextHome Team Ellis
Bought with: Humboldt Farms & Homes, LLC
Price Unknown
101 Ridge Ct, Waynesville, MO 65583
3beds
1,627sqft
Single Family Residence
Built in 2008
0.25 Acres Lot
$252,700 Zestimate®
$--/sqft
$1,646 Estimated rent
Home value
$252,700
$227,000 - $280,000
$1,646/mo
Zestimate® history
Loading...
Owner options
Explore your selling options
What's special
A Bright, Beautiful Retreat in Waynesville! Welcome to 101 Ridge Court—a charming 3-bedroom, 2.5-bath home tucked on a quiet cul-de-sac that delivers curb appeal for days. From the tidy landscaping to the inviting front porch, this place instantly says “welcome home.”
Inside, natural light pours through big windows, highlighting the fresh updates throughout. Stylish new light fixtures, luxury vinyl plank flooring, and a modern color palette give every room a warm, airy vibe.The updated kitchen shines with refreshed cabinetry, generous counter space, and a breakfast bar—perfect for morning coffee or a quick bite. The open living and dining areas make everyday living and entertaining a breeze.
The primary suite is your private getaway, featuring a walk-in closet and an updated en-suite bath. Two additional bedrooms offer flexibility for guests, kids, or that dream home office, while the updated main bath keeps everyone pampered. Out back, enjoy a peaceful yard with a spacious deck—ideal for grilling, relaxing, or soaking up evening sunsets.Bonus Updates: NEW roof , Water softener ,Move-in ready vibes ,
Conveniently located near Fort Leonard Wood, shopping, and schools. Come for the updates. Stay for the sunshine.
Schedule your showing today!
Zillow last checked: 8 hours ago
Listing updated: November 07, 2025 at 07:37am
Listing Provided by:
Misty D MacDonald 573-586-7992,
NextHome Team Ellis
Bought with:
Alana V V Hancock, 2011011273
Humboldt Farms & Homes, LLC
Source: MARIS,MLS#: 25054561 Originating MLS: Pulaski County Board of REALTORS
Originating MLS: Pulaski County Board of REALTORS
Facts & features
Interior
Bedrooms & bathrooms
- Bedrooms: 3
- Bathrooms: 3
- Full bathrooms: 2
- 1/2 bathrooms: 1
- Main level bathrooms: 3
- Main level bedrooms: 3
Heating
- Electric
Cooling
- Ceiling Fan(s), Central Air, Electric
Appliances
- Included: Dishwasher, Microwave, Electric Oven, Electric Range, Refrigerator, Electric Water Heater
- Laundry: 2nd Floor
Features
- Has basement: No
- Has fireplace: No
Interior area
- Total structure area: 1,627
- Total interior livable area: 1,627 sqft
- Finished area above ground: 1,866
- Finished area below ground: 0
Property
Parking
- Total spaces: 2
- Parking features: Garage - Attached
- Attached garage spaces: 2
Features
- Levels: Two
- Patio & porch: Front Porch, Patio
Lot
- Size: 0.25 Acres
- Features: Back Yard
Details
- Additional structures: Shed(s)
- Parcel number: 118.027000000010073
- Special conditions: Standard
Construction
Type & style
- Home type: SingleFamily
- Architectural style: Ranch/2 story
- Property subtype: Single Family Residence
Materials
- Brick, Vinyl Siding
Condition
- Year built: 2008
Utilities & green energy
- Electric: 220 Volts
- Sewer: Public Sewer
- Water: Public
- Utilities for property: Cable Available
Community & neighborhood
Location
- Region: Waynesville
- Subdivision: Pioneer Ridge Sub
Other
Other facts
- Listing terms: Cash,Conventional,FHA,USDA Loan,VA Loan
Price history
| Date | Event | Price |
|---|---|---|
| 11/6/2025 | Sold | -- |
Source: | ||
| 10/9/2025 | Pending sale | $250,000$154/sqft |
Source: | ||
| 8/10/2025 | Price change | $250,000+1.2%$154/sqft |
Source: | ||
| 7/28/2025 | Listed for sale | $247,000-1.2%$152/sqft |
Source: Owner Report a problem | ||
| 7/19/2025 | Listing removed | -- |
Source: Owner Report a problem | ||
Public tax history
| Year | Property taxes | Tax assessment |
|---|---|---|
| 2024 | $1,191 +2.5% | $28,166 |
| 2023 | $1,162 +4% | $28,166 +3.3% |
| 2022 | $1,118 +1.1% | $27,275 +5.1% |
Find assessor info on the county website
Neighborhood: 65583
Nearby schools
GreatSchools rating
- 4/106TH GRADE CENTERGrades: 6Distance: 1 mi
- 6/10Waynesville Sr. High SchoolGrades: 9-12Distance: 1.2 mi
- 4/10Waynesville Middle SchoolGrades: 7-8Distance: 1 mi
Schools provided by the listing agent
- Elementary: Waynesville R-Vi
- Middle: Waynesville Middle
- High: Waynesville High School
Source: MARIS. This data may not be complete. We recommend contacting the local school district to confirm school assignments for this home.


