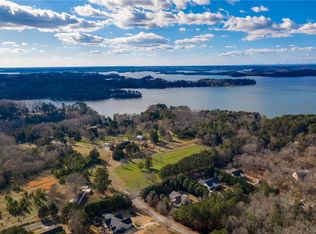BEAUTIFUL FAMILY HOME MINUTES FROM LAKE HARTWELL!! GREAT ENTERTAINING SPACE BOTH INDOORS AND OUT!! This lovely home has so much to offer including an EXTRA LOT!! Upon arriving you will notice the privacy the lot provides though the beautiful landscaping and extra lot. The yard has been transformed with a mix of trees, flowering and fragrant shrubs as well as the hardscaping and dry creek bed. It is truly an oasis! There is also a Rainbow Playset ready for endless hours of enjoyment by the children or grandchildren! The very functional floorplan is ideal for families as well as empty nesters. The nice entry leads to a spacious vaulted GR with stone FP and access to the large covered porch. Just off the GR is the kitchen featuring stainless appliances, hdwds and an ideal working layout suitable for any "chef". Conveniently located off the kitchen is a lovely three season porch that connects o the covered porch. The laundry room and spacious entry from the two car garage is just off the kitchen as well. The garage features a nook complete with upright freezer and a large workshop area. The owners are downsizing and leaving all shelving and workbench, so men just bring your tools! There are three BR's which include the spacious master suite with oversized walk-in closet and bath with separate shower and soaker tub. The perfect spot to unwind! The light filled hall bath serves the two guest rooms. This home comes with flatscreen tv's in all BR's already mounted. Lake Hartwell is just minutes away via the park or Green Pond Landing as well as Stone Creek Cove Golf Club. Don't miss the opportunity to own this truly special property!!
This property is off market, which means it's not currently listed for sale or rent on Zillow. This may be different from what's available on other websites or public sources.

