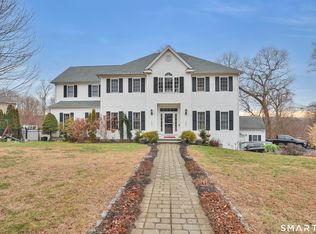Fantastic layout and open floor plan, this colonial is ideal for entertaining. Breathtaking views from this home situated on a cul-de-sac in a lovely neighborhood setting. Enter through a two story open foyer into a light filled and inviting space. The main level offers 9' ceilings and hardwood floors. Formal living room and dining room with decorative pillars, large kitchen with center island and breakfast nook leading to the rear deck, family room with fireplace, and first floor bedroom with full bath. A laundry room rounds out the main level. The second floor features a master bedroom suite complete with trey ceiling, walk-in closet, and master bathroom featuring double sinks, shower, and a whirlpool tub. Two additional bedrooms and a full bath with double sinks complete the upper level. The lower level is walk-out and offers additional square footage with a finished space, storage area, and oversized garage. Beautiful and convenient country setting.
This property is off market, which means it's not currently listed for sale or rent on Zillow. This may be different from what's available on other websites or public sources.

