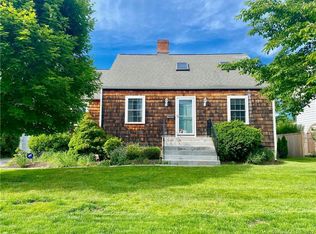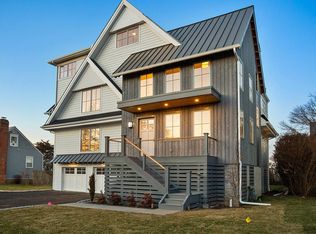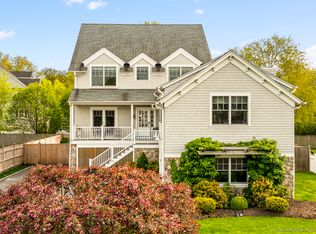Chic Nantucket Style Colonial in the heart of the beach area, steps to beaches, school & one mile to town & train. Octagonal lighted cupola, 3 balconies, soaring 9' ceilings, lavish mill work, artistic built-in shelving & bookcases, circular windows, & dramatic light fixtures adorn this lovely home. Stunning Dining Room & Living Room are separated by custom half-wall with pillars & built in bookcases. Well-appointed chef's kitchen with L-shaped island, Viking gas range, breakfast bar & built-in dining area open to Great Room w/ gas fireplace & beautiful flanking custom cabinetry. On the 2nd floor are four large, well-proportioned bedrooms including exquisite Master Bedroom with sculpted walls, circular windows with rich trims, & generous double walk-in closets. Pamper yourself in the Master Bath with double sinks, luxurious soaking tub & large marble shower. Delightful Guest BR is en suite w/ generous double closet. Pass through the extra wide hallway adorned w/ custom storage cabinetry and tufted reading nook to Bedrooms 3 and 4 which share a lovely hallway Full Bath. Continue on to the third floor to the versatile Recreation Room with a separate office area. Walk out onto the south-facing circular balcony & take in the tempting water views. Outside you'll find a private, fenced back yard w/ vast blue stone patio w/ gas fireplace & built in BBQ- perfect for sunbathing, dining al fresco or just gathering around a roaring fire. This is coastal chic living at its finest.
This property is off market, which means it's not currently listed for sale or rent on Zillow. This may be different from what's available on other websites or public sources.


