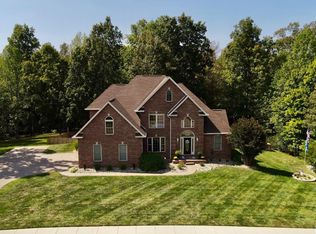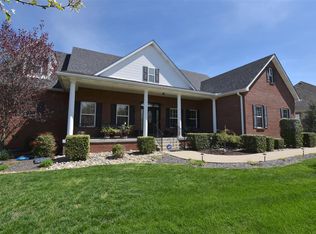Sold for $594,000 on 09/05/25
$594,000
101 Rhinestone Ct, Elizabethtown, KY 42701
5beds
4,194sqft
Single Family Residence
Built in 2004
0.52 Acres Lot
$595,300 Zestimate®
$142/sqft
$3,209 Estimated rent
Home value
$595,300
$512,000 - $691,000
$3,209/mo
Zestimate® history
Loading...
Owner options
Explore your selling options
What's special
Located just steps from the greens of Heartland Golf Course, this stunning 5-bedroom, 3.5-bath executive brick home offers luxury living in one of Elizabethtown’s most prestigious neighborhoods. From the moment you enter the grand two-story foyer, you’ll be greeted by refined details and new white oak flooring that flows seamlessly throughout the home. The main level boasts a private office with custom built-ins, formal dining and living spaces, and a gourmet kitchen featuring granite countertops, double ovens, a gas cooktop, and a sunny breakfast nook overlooking the backyard. A newly added butler’s pantry provides extra storage and prep space, perfect for entertaining. Upstairs, the remodeled primary suite is a true retreat with a spa-like bath including a soaking tub, oversized walk-in shower, and generous closet space. Three additional bedrooms, a custom second-floor laundry room, and a shared hall bath with double sinks offer comfort and convenience for the whole family. The walkout basement is built for entertaining, featuring expansive living areas, a game or dining space, a bar with plumbing, a full bath, and an additional bedroom, ideal for guests or extended stays. Step outside and enjoy your private garden oasis, complete with a tranquil fountain, multiple outdoor living spaces, and peaceful views just steps from the course. Additional highlights include a 3-car garage and a radon mitigation system for added peace of mind. With unbeatable proximity to Ft. Knox, shopping, and I-65, this home is the perfect blend of luxury, location, and lifestyle.
Zillow last checked: 8 hours ago
Listing updated: September 05, 2025 at 03:55pm
Listed by:
The Brantingham Group Team,
KELLER WILLIAMS HEARTLAND
Bought with:
KELLER WILLIAMS HEARTLAND
Source: HKMLS,MLS#: HK25003283
Facts & features
Interior
Bedrooms & bathrooms
- Bedrooms: 5
- Bathrooms: 4
- Full bathrooms: 3
- Partial bathrooms: 1
- Main level bathrooms: 1
Primary bedroom
- Level: Upper
Bedroom 2
- Level: Upper
Bedroom 3
- Level: Upper
Bedroom 4
- Level: Upper
Bedroom 5
- Level: Basement
Primary bathroom
- Level: Upper
Bathroom
- Features: Double Vanity, Granite Counters, Separate Shower, Tub, Walk-In Closet(s)
Kitchen
- Features: Granite Counters
Basement
- Area: 1349
Heating
- Forced Air, Gas
Cooling
- Central Air
Appliances
- Included: Built In Wall Oven, Dishwasher, Disposal, Range/Oven, Electric Range, Refrigerator, Gas Water Heater
- Laundry: Laundry Room
Features
- Ceiling Fan(s), Walk-In Closet(s), Walls (Dry Wall), Breakfast Room, Formal Dining Room
- Flooring: Hardwood
- Windows: Vinyl Frame
- Basement: Finished-Full,Full,Walk-Out Access
- Number of fireplaces: 1
- Fireplace features: 1
Interior area
- Total structure area: 4,194
- Total interior livable area: 4,194 sqft
Property
Parking
- Total spaces: 3
- Parking features: Attached
- Attached garage spaces: 3
Accessibility
- Accessibility features: None
Features
- Levels: Two
- Patio & porch: Covered Patio, Deck, Patio
- Exterior features: Landscaping
- Fencing: None
Lot
- Size: 0.52 Acres
- Features: Corner Lot, Golf Course, Subdivided
Details
- Parcel number: 1990002006
- Other equipment: Sump Pump
Construction
Type & style
- Home type: SingleFamily
- Property subtype: Single Family Residence
Materials
- Brick
- Foundation: Concrete Perimeter
- Roof: Shingle
Condition
- New Construction
- New construction: No
- Year built: 2004
Utilities & green energy
- Sewer: City
- Water: County
Community & neighborhood
Security
- Security features: Smoke Detector(s)
Location
- Region: Elizabethtown
- Subdivision: Stone Creek
Price history
| Date | Event | Price |
|---|---|---|
| 9/5/2025 | Sold | $594,000-1%$142/sqft |
Source: | ||
| 8/6/2025 | Listed for sale | $600,000+53.9%$143/sqft |
Source: | ||
| 9/15/2016 | Listing removed | $389,900$93/sqft |
Source: Semonin Realtors Elizabethtown/Fort Knox #10034675 Report a problem | ||
| 8/11/2016 | Price change | $389,900-1.5%$93/sqft |
Source: Semonin Realtors Elizabethtown/Fort Knox #10034675 Report a problem | ||
| 6/14/2016 | Listed for sale | $396,000+20.9%$94/sqft |
Source: SEMONIN REALTORS #10034675 Report a problem | ||
Public tax history
| Year | Property taxes | Tax assessment |
|---|---|---|
| 2023 | $4,038 | $380,900 |
| 2022 | $4,038 | $380,900 |
| 2021 | $4,038 | $380,900 +9% |
Find assessor info on the county website
Neighborhood: 42701
Nearby schools
GreatSchools rating
- 4/10New Highland Elementary SchoolGrades: PK-5Distance: 1.3 mi
- 5/10Bluegrass Middle SchoolGrades: 6-8Distance: 1.5 mi
- 8/10John Hardin High SchoolGrades: 9-12Distance: 1.6 mi

Get pre-qualified for a loan
At Zillow Home Loans, we can pre-qualify you in as little as 5 minutes with no impact to your credit score.An equal housing lender. NMLS #10287.

