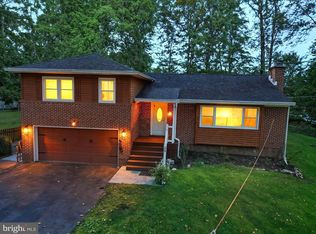Sharp 4 bedroom, 2 1/2 bath Colonial with 2 car garage in popular Tara, convenient to the University of Delaware, shopping and dining yet tucked away on a private, wooded half acre lot! Beautiful double door entry, spacious living room, family room with brick hearth wood burning fireplace and slider leading to the yard. Spacious eat-in kitchen with lots of extra cabinet space. Convenient first floor laundry! Primary bedroom suite with 2 large closets including a walk-in plus brand new private bathroom. Many more recent updates including powder room 2016, siding and windows 2018, and roof 2020. Hurry to schedule your private tour today!
This property is off market, which means it's not currently listed for sale or rent on Zillow. This may be different from what's available on other websites or public sources.

