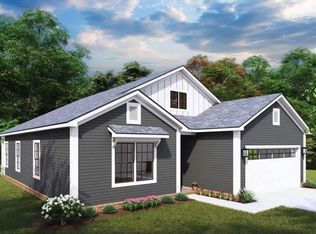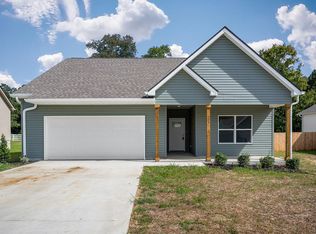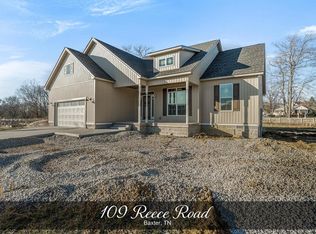Closed
$319,900
101 Reece Rd Lot 1, Baxter, TN 38544
3beds
1,412sqft
Single Family Residence, Residential
Built in 2024
0.26 Acres Lot
$318,900 Zestimate®
$227/sqft
$1,803 Estimated rent
Home value
$318,900
$265,000 - $386,000
$1,803/mo
Zestimate® history
Loading...
Owner options
Explore your selling options
What's special
This brand-new construction home in Baxter's city limits offers modern features in a prime location. It includes a concrete drive, a spacious garage, and trey ceilings in both the living area and primary bedroom. The kitchen features soft-close cabinets and granite countertops, with plenty of recessed LED lighting throughout the home. Situated in a new subdivision, this home is extremely close to Upperman Schools, making it ideal for families. Plus, you'll receive a 1% credit toward closing costs when using the preferred lender, Colleen Clary with First Mortgage. A one-year builder warranty is included for added peace of mind.
Zillow last checked: 8 hours ago
Listing updated: December 09, 2024 at 07:14am
Listing Provided by:
Clark Adcock 615-464-7673,
The Realty Firm - Smithville
Bought with:
Vickie Loftis, 291404
American Way Real Estate
Source: RealTracs MLS as distributed by MLS GRID,MLS#: 2693618
Facts & features
Interior
Bedrooms & bathrooms
- Bedrooms: 3
- Bathrooms: 2
- Full bathrooms: 2
- Main level bedrooms: 3
Heating
- Central
Cooling
- Central Air
Appliances
- Included: Dishwasher, Microwave, Refrigerator, Electric Oven, Electric Range
- Laundry: Electric Dryer Hookup, Washer Hookup
Features
- High Speed Internet
- Flooring: Vinyl
- Basement: Crawl Space
- Has fireplace: No
Interior area
- Total structure area: 1,412
- Total interior livable area: 1,412 sqft
- Finished area above ground: 1,412
Property
Parking
- Total spaces: 4
- Parking features: Attached, Concrete, Driveway
- Attached garage spaces: 2
- Uncovered spaces: 2
Features
- Levels: One
- Stories: 1
Lot
- Size: 0.26 Acres
- Dimensions: 82.50 x 136.50
- Features: Cleared, Corner Lot, Level
Details
- Parcel number: 056E A 00100 000
- Special conditions: Standard
Construction
Type & style
- Home type: SingleFamily
- Property subtype: Single Family Residence, Residential
Materials
- Vinyl Siding
- Roof: Shingle
Condition
- New construction: Yes
- Year built: 2024
Utilities & green energy
- Sewer: Public Sewer
- Water: Public
- Utilities for property: Water Available
Community & neighborhood
Location
- Region: Baxter
- Subdivision: Copperhill Farms Ph I
Price history
| Date | Event | Price |
|---|---|---|
| 12/6/2024 | Sold | $319,900$227/sqft |
Source: | ||
| 10/9/2024 | Contingent | $319,900$227/sqft |
Source: | ||
| 8/19/2024 | Listed for sale | $319,900$227/sqft |
Source: | ||
Public tax history
Tax history is unavailable.
Neighborhood: 38544
Nearby schools
GreatSchools rating
- 5/10Upperman Middle SchoolGrades: 5-8Distance: 0.4 mi
- 5/10Upperman High SchoolGrades: 9-12Distance: 0.4 mi
- NABaxter PrimaryGrades: PK-1Distance: 1 mi
Schools provided by the listing agent
- Elementary: Baxter Primary
- Middle: Upperman Middle School
- High: Upperman High School
Source: RealTracs MLS as distributed by MLS GRID. This data may not be complete. We recommend contacting the local school district to confirm school assignments for this home.
Get pre-qualified for a loan
At Zillow Home Loans, we can pre-qualify you in as little as 5 minutes with no impact to your credit score.An equal housing lender. NMLS #10287.


