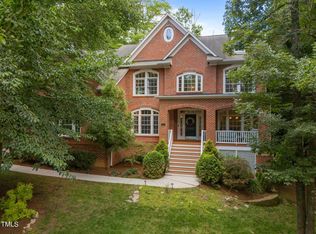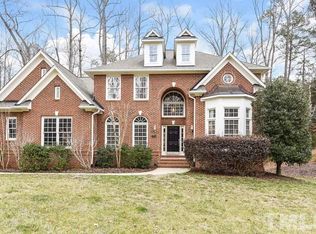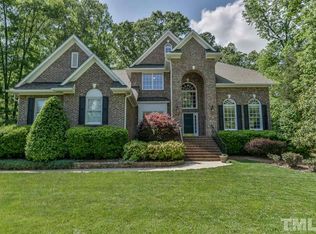Sold for $1,020,000
$1,020,000
101 Redfoot Run Rd, Chapel Hill, NC 27516
4beds
3,806sqft
Single Family Residence, Residential
Built in 2005
0.56 Acres Lot
$1,015,800 Zestimate®
$268/sqft
$4,005 Estimated rent
Home value
$1,015,800
$914,000 - $1.13M
$4,005/mo
Zestimate® history
Loading...
Owner options
Explore your selling options
What's special
This well loved and maintained home in coveted Lake Hogan Farms has only had one owner and is now ready for its next chapter! All the right spaces including the open kitchen/family/breakfast rooms with tons of natural light and a generously sized screened porch. The elegant 2nd floor primary suite has double tray ceilings, walk-in closet, and a spacious spa-like bath with separate frameless glass shower and whirlpool tub. Three other bedrooms (two full hallway accessed bathrooms!) and a loft allow for plenty of places for both study and recreation. Don't forget the 3-car side load garage and the walk-up attic that is partially finished for extra flex space! Lake Hogan Farms is known for its proximity to great schools and for its fabulous amenities. Pool, clubhouse, playground, tennis courts, basketball court, trails and of course the LAKE! It's such a pretty neighborhood with diverse styles of homes throughout its many different sections. This is so much house for the price and absolutely will not last long.
Zillow last checked: 8 hours ago
Listing updated: October 28, 2025 at 12:53am
Listed by:
Debbie McCormick 919-270-2937,
Berkshire Hathaway HomeService,
Mark McCormick 919-632-6542,
Berkshire Hathaway HomeService
Bought with:
Alma D Gaudette, 173712
Berkshire Hathaway HomeService
Source: Doorify MLS,MLS#: 10084654
Facts & features
Interior
Bedrooms & bathrooms
- Bedrooms: 4
- Bathrooms: 4
- Full bathrooms: 3
- 1/2 bathrooms: 1
Heating
- Central, Fireplace(s), Forced Air, Gas Pack, Natural Gas
Cooling
- Ceiling Fan(s), Central Air, Electric, Zoned
Appliances
- Included: Dishwasher, Disposal, Gas Cooktop, Gas Water Heater, Microwave, Refrigerator, Oven
- Laundry: Main Level, Sink
Features
- Bathtub/Shower Combination, Built-in Features, Ceiling Fan(s), Crown Molding, Double Vanity, Entrance Foyer, Granite Counters, High Ceilings, Kitchen Island, Open Floorplan, Pantry, Recessed Lighting, Separate Shower, Smooth Ceilings, Tray Ceiling(s), Walk-In Closet(s), Walk-In Shower, Water Closet, Whirlpool Tub
- Flooring: Carpet, Hardwood, Tile
- Basement: Crawl Space
- Number of fireplaces: 1
- Fireplace features: Family Room, Gas
Interior area
- Total structure area: 3,806
- Total interior livable area: 3,806 sqft
- Finished area above ground: 3,806
- Finished area below ground: 0
Property
Parking
- Total spaces: 3
- Parking features: Garage, Garage Faces Side
- Attached garage spaces: 3
Features
- Levels: Three Or More
- Stories: 3
- Patio & porch: Front Porch, Screened
- Exterior features: Rain Gutters
- Pool features: Community
- Has view: Yes
Lot
- Size: 0.56 Acres
- Features: Back Yard, Corner Lot
Details
- Parcel number: 9870208543
- Special conditions: Standard
Construction
Type & style
- Home type: SingleFamily
- Architectural style: Traditional
- Property subtype: Single Family Residence, Residential
Materials
- Brick Veneer, Fiber Cement
- Foundation: Pillar/Post/Pier
- Roof: Shingle
Condition
- New construction: No
- Year built: 2005
Details
- Builder name: David Weekley
Utilities & green energy
- Sewer: Public Sewer
- Water: Public
Community & neighborhood
Community
- Community features: Clubhouse, Curbs, Lake, Playground, Pool, Tennis Court(s)
Location
- Region: Chapel Hill
- Subdivision: Lake Hogan Farms
HOA & financial
HOA
- Has HOA: Yes
- HOA fee: $95 monthly
- Amenities included: Basketball Court, Clubhouse, Playground, Pool, Tennis Court(s), Trail(s), Other
- Services included: Storm Water Maintenance
Other
Other facts
- Road surface type: Asphalt
Price history
| Date | Event | Price |
|---|---|---|
| 6/2/2025 | Sold | $1,020,000+2%$268/sqft |
Source: | ||
| 4/2/2025 | Pending sale | $1,000,000$263/sqft |
Source: | ||
| 3/27/2025 | Listed for sale | $1,000,000+70.4%$263/sqft |
Source: | ||
| 6/30/2005 | Sold | $587,000+629.2%$154/sqft |
Source: Public Record Report a problem | ||
| 12/7/2004 | Sold | $80,500$21/sqft |
Source: Public Record Report a problem | ||
Public tax history
| Year | Property taxes | Tax assessment |
|---|---|---|
| 2025 | $13,454 +26.7% | $977,900 +56.8% |
| 2024 | $10,623 +1.7% | $623,600 |
| 2023 | $10,445 +1.2% | $623,600 |
Find assessor info on the county website
Neighborhood: 27516
Nearby schools
GreatSchools rating
- 10/10Morris Grove Elementary SchoolGrades: K-5Distance: 1.3 mi
- 8/10Mcdougle Middle SchoolGrades: 6-8Distance: 1.5 mi
- 9/10Chapel Hill High SchoolGrades: 9-12Distance: 0.9 mi
Schools provided by the listing agent
- Elementary: CH/Carrboro - Morris Grove
- Middle: CH/Carrboro - McDougle
- High: CH/Carrboro - Chapel Hill
Source: Doorify MLS. This data may not be complete. We recommend contacting the local school district to confirm school assignments for this home.
Get a cash offer in 3 minutes
Find out how much your home could sell for in as little as 3 minutes with a no-obligation cash offer.
Estimated market value$1,015,800
Get a cash offer in 3 minutes
Find out how much your home could sell for in as little as 3 minutes with a no-obligation cash offer.
Estimated market value
$1,015,800


