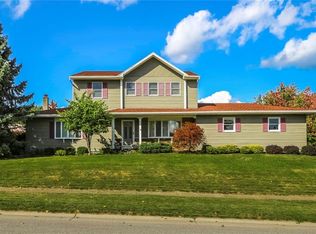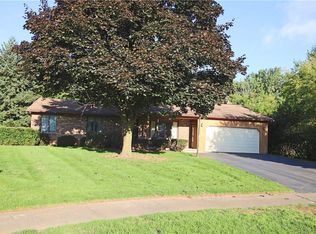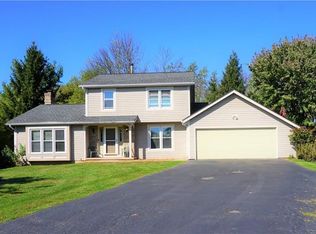Nice, updated ranch in great cul-de-sac location. Backyard and deck are perfect for entertaining! Spacious living room opens to home office and sleek updated kitchen with stainless appliances, eat-in dining area, sliding doors to backyard, and door to mud room/garage area. Master bedroom features neutral color palette and plenty of closet space. Guest room also features double closets and neutral plush carpet. Main bathroom is updated and generously sized with additional linen storage. Lower level is the ultimate entertaining experience! Just needs to be customized with a little color! Full wet bar with ice maker, built-in coolers, glass block wall with mood lighting controller. Room features dimmable recessed lighting. Powder room and laundry/utility room complete lower level. Must see!
This property is off market, which means it's not currently listed for sale or rent on Zillow. This may be different from what's available on other websites or public sources.


