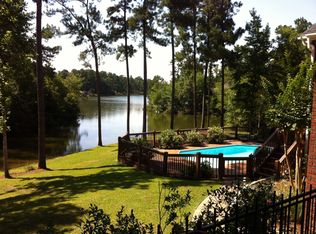Sold
Price Unknown
101 Red Maple Trl, Petal, MS 39465
3beds
2,780sqft
Single Family Residence, Residential
Built in 2002
0.67 Acres Lot
$508,600 Zestimate®
$--/sqft
$1,872 Estimated rent
Home value
$508,600
$412,000 - $626,000
$1,872/mo
Zestimate® history
Loading...
Owner options
Explore your selling options
What's special
The views don't get better than this! Waterfront Executive residence with expansive water views on Trailwood's main lake - you're literally surrounded by vistas on this private peninsula studded in hardwood trees, complete with enormous back porch, expansive deck, & pier. Custom-designed & appointed with formal and informal spaces and spacious bedrooms. Primary suite comprises the entire south side of the home with walk-in closets, luxury bath, attached laundry facilities, and home office. Remaining bedrooms are privately located on the opposite side of the home. Kitchen is a cook's dream with floor to ceiling cabinetry, downdraft cooktop, double ovens, and upgraded dishwasher. Interior walls have been freshly repainted. 3-car garage with plentiful storage. You won't believe the sunsets from this point on the lake - but you'll grow to cherish them.
Zillow last checked: 8 hours ago
Listing updated: December 30, 2024 at 10:02am
Listed by:
Adam P. Watkins 601-545-3900,
The All-Star Team Inc
Bought with:
Barry L. Monday, S-49363
RE/MAX Real Estate Partners
Source: HSMLS,MLS#: 140366
Facts & features
Interior
Bedrooms & bathrooms
- Bedrooms: 3
- Bathrooms: 2
- Full bathrooms: 2
Bedroom 1
- Description: Amazing lake views, wood floors, crown molding, updated paint
Bedroom 2
- Description: Lake views, wood floors, crown molding, updated paint
Bedroom 3
- Description: Freshly painted, wood floors, crown molding
Bathroom 1
- Description: Dual sinks plus vanity space, walk-in closets, tub & separate shower
Bathroom 2
- Description: Freshley painted, tub/shower combination, ceramic tile floors
Breakfast
- Description: Lake views, open to kitchen and great room
Dining room
- Description: Built-in hutch, crown molding, wood floors, easy access to kitchen, fireplace
Foyer
- Description: Decorative transoms, crown molding, chandelier, wood floors
Great room
- Description: Built-ins, dual-sided fireplace, lake views, ceramic tile floors
Kitchen
- Description: Spacious work island, plentiful cabinets, stainless steel appliances
Office
- Description: Built-in workspace off laundry and garage entry
Other
- Description: Floored attic storage
Other
- Description: Spacious storage off garage bay
Utility room
- Description: Built-in cabinets, raised platform for W & D, utility sink
Cooling
- Electric, Central Air
Features
- Ceiling Fan(s), Walk-In Closet(s), High Ceilings, Kitchen Island
- Flooring: Wood, Ceramic Tile
- Number of fireplaces: 2
Interior area
- Total structure area: 2,780
- Total interior livable area: 2,780 sqft
Property
Parking
- Parking features: Garage with door
Features
- Patio & porch: Deck, Patio, Porch, See Remarks
- Exterior features: Garden
- Has spa: Yes
- Spa features: Bath
- Waterfront features: Waterfront
Lot
- Size: 0.67 Acres
- Dimensions: Irregular .67 acres MOL
- Features: Gentle Sloping, Cul-De-Sac, Other, Irregular Lot, Subdivision
Details
- Parcel number: 3032C0403800
Construction
Type & style
- Home type: SingleFamily
- Property subtype: Single Family Residence, Residential
Materials
- Brick Veneer, Aluminum/Vinyl Sdng
- Foundation: Slab
- Roof: Architectural
Condition
- Year built: 2002
Utilities & green energy
- Sewer: Public Sewer
- Water: Community Water
Community & neighborhood
Location
- Region: Petal
- Subdivision: Trailwood
HOA & financial
HOA
- Has HOA: Yes
- HOA fee: $315 annually
Price history
| Date | Event | Price |
|---|---|---|
| 12/30/2024 | Sold | -- |
Source: | ||
| 11/18/2024 | Contingent | $497,000$179/sqft |
Source: | ||
| 11/15/2024 | Listed for sale | $497,000+4.6%$179/sqft |
Source: | ||
| 9/20/2024 | Sold | -- |
Source: | ||
| 7/23/2024 | Contingent | $475,000$171/sqft |
Source: | ||
Public tax history
| Year | Property taxes | Tax assessment |
|---|---|---|
| 2024 | $3,569 +5.1% | $28,601 |
| 2023 | $3,396 -2% | $28,601 |
| 2022 | $3,467 -0.5% | $28,601 |
Find assessor info on the county website
Neighborhood: 39465
Nearby schools
GreatSchools rating
- 8/10Petal Elementary SchoolGrades: 3-4Distance: 0.7 mi
- 9/10Petal Middle SchoolGrades: 7-8Distance: 3.7 mi
- 10/10Petal High SchoolGrades: 9-12Distance: 0.8 mi
