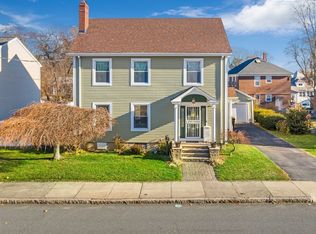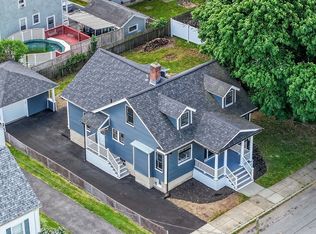Sold for $360,000
$360,000
101 Read St, Fall River, MA 02720
2beds
1,228sqft
Single Family Residence
Built in 1950
5,423 Square Feet Lot
$407,100 Zestimate®
$293/sqft
$1,960 Estimated rent
Home value
$407,100
$387,000 - $427,000
$1,960/mo
Zestimate® history
Loading...
Owner options
Explore your selling options
What's special
Won't you be my neighbor?? Charming 2-bed Cape style home in serene residential neighborhood. This wonderful home features hardwood floors throughout. Downstairs features a front to back living room, dining room, kitchen, and a convenient wet closet. Upstairs boasts 2 good size bedrooms with hardwood floors and a full bath. There are multiple closets in both bedrooms and the hall. The basement displays large steel beams upon which the house was constructed on and is dry with full laundry and sink. The exterior of the home offers vinyl siding and a new roof ensure durability. Another great feature is a detached single-car garage for parking or storage along with an addition 3 spots of off street parking. The property is adorned with mature plantings creating a peaceful oasis. This ideal location offers easy access to highways, shopping, and restaurants. Perfect for a cozy, comfortable, and convenient lifestyle. Don't miss our OPEN HOUSE both Sat. 11:00-1:00, and Sun. 1:00-3:00.
Zillow last checked: 8 hours ago
Listing updated: December 01, 2023 at 08:59am
Listed by:
The Highland Group 508-916-7471,
Keller Williams South Watuppa 508-677-3233,
Raymond Lucien Gendreau Jr 508-916-7471
Bought with:
Cheryl Perry
Lamacchia Realty, Inc.
Source: MLS PIN,MLS#: 73160595
Facts & features
Interior
Bedrooms & bathrooms
- Bedrooms: 2
- Bathrooms: 2
- Full bathrooms: 1
- 1/2 bathrooms: 1
Primary bedroom
- Features: Closet, Flooring - Hardwood
- Level: Second
- Area: 176
- Dimensions: 16 x 11
Bedroom 2
- Features: Closet, Flooring - Hardwood
- Level: Second
- Area: 176
- Dimensions: 16 x 11
Bathroom 1
- Features: Bathroom - 1/4
- Level: First
- Area: 12
- Dimensions: 4 x 3
Bathroom 2
- Features: Bathroom - With Tub & Shower
- Level: Second
- Area: 35
- Dimensions: 5 x 7
Dining room
- Features: Flooring - Hardwood
- Level: First
- Area: 88
- Dimensions: 11 x 8
Kitchen
- Features: Flooring - Vinyl
- Level: Main,First
- Area: 154
- Dimensions: 14 x 11
Living room
- Features: Flooring - Hardwood
- Level: First
- Area: 286
- Dimensions: 26 x 11
Heating
- Hot Water, Natural Gas
Cooling
- Window Unit(s)
Appliances
- Included: Gas Water Heater, Range, Refrigerator, Washer, Dryer
- Laundry: Electric Dryer Hookup, Washer Hookup, In Basement
Features
- Finish - Cement Plaster
- Flooring: Wood, Vinyl / VCT
- Windows: Insulated Windows, Storm Window(s), Screens
- Basement: Full
- Has fireplace: No
Interior area
- Total structure area: 1,228
- Total interior livable area: 1,228 sqft
Property
Parking
- Total spaces: 4
- Parking features: Detached, Off Street
- Garage spaces: 1
- Uncovered spaces: 3
Features
- Patio & porch: Porch
- Exterior features: Porch, Rain Gutters, Screens
- Frontage length: 60.00
Lot
- Size: 5,423 sqft
- Features: Cleared, Level
Details
- Foundation area: 690
- Parcel number: M:0M04 B:0000 L:0078,2831787
- Zoning: G
Construction
Type & style
- Home type: SingleFamily
- Architectural style: Cape
- Property subtype: Single Family Residence
Materials
- Frame
- Foundation: Concrete Perimeter
- Roof: Shingle
Condition
- Year built: 1950
Utilities & green energy
- Electric: 100 Amp Service
- Sewer: Public Sewer
- Water: Public
- Utilities for property: for Electric Range, for Electric Dryer, Washer Hookup
Community & neighborhood
Community
- Community features: Public Transportation, Shopping, Tennis Court(s), Park, Medical Facility, Laundromat, Highway Access, House of Worship, Private School, Public School, T-Station
Location
- Region: Fall River
Other
Other facts
- Listing terms: Contract
Price history
| Date | Event | Price |
|---|---|---|
| 11/30/2023 | Sold | $360,000+2.9%$293/sqft |
Source: MLS PIN #73160595 Report a problem | ||
| 9/25/2023 | Contingent | $349,900$285/sqft |
Source: MLS PIN #73160595 Report a problem | ||
| 9/20/2023 | Listed for sale | $349,900+436.5%$285/sqft |
Source: MLS PIN #73160595 Report a problem | ||
| 10/20/2011 | Sold | $65,220$53/sqft |
Source: Public Record Report a problem | ||
Public tax history
| Year | Property taxes | Tax assessment |
|---|---|---|
| 2025 | $3,584 +4.9% | $313,000 +5.3% |
| 2024 | $3,416 +0.5% | $297,300 +7.3% |
| 2023 | $3,400 +11.2% | $277,100 +14.4% |
Find assessor info on the county website
Neighborhood: Highlands
Nearby schools
GreatSchools rating
- 6/10Spencer Borden Elementary SchoolGrades: PK-5Distance: 0.5 mi
- 2/10Morton Middle SchoolGrades: 6-8Distance: 0.6 mi
- 2/10B M C Durfee High SchoolGrades: 9-12Distance: 0.5 mi
Get a cash offer in 3 minutes
Find out how much your home could sell for in as little as 3 minutes with a no-obligation cash offer.
Estimated market value$407,100
Get a cash offer in 3 minutes
Find out how much your home could sell for in as little as 3 minutes with a no-obligation cash offer.
Estimated market value
$407,100

