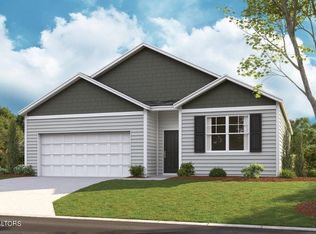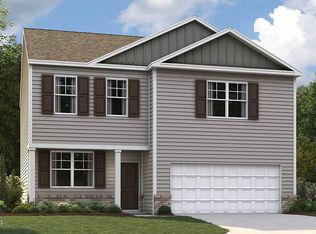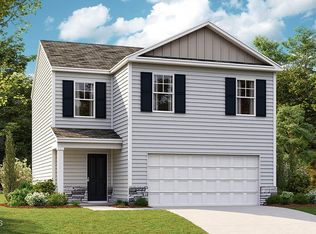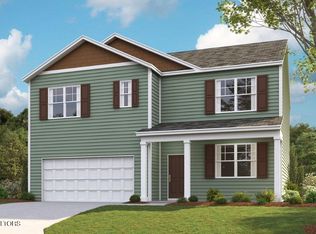The Belhaven floorplan is tailor-made for your lifestyle and is available in the Union Estates community located just outside Knoxville. This two-story plan boasts a luxurious primary bedroom upstairs, complete with a walk-in closet and a spacious bathroom. The second level also features three secondary bedrooms and an additional bathroom. Upstairs, you'll find the convenience of a washer and dryer hookup. On the main level, there is a flex room that can be used as a study or a designated formal dining area, along with a powder room located directly off the foyer. This floorplan offers open-concept living, with the expansive great room overlooking the modern kitchen. Sliding glass doors allow natural sunlight to brighten up the kitchen area. The kitchen is an entertainer's dream, with a sleek island that includes countertop seating and a spacious pantry with ample room for groceries.
This property is off market, which means it's not currently listed for sale or rent on Zillow. This may be different from what's available on other websites or public sources.




