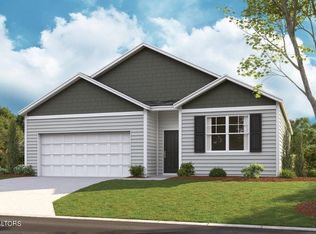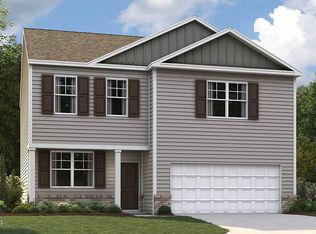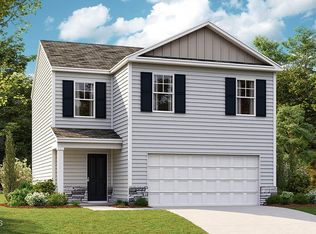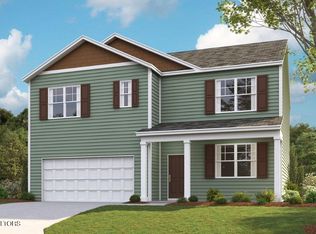The Macon floor plan offers a smart, functional, and open-concept design with amazing features. It is a one-level and low-maintenance home, perfect for easy living. As you enter, you are welcomed by a spacious foyer leading to an even more spacious kitchen with a pantry and breakfast bar. The kitchen overlooks the living room, making it perfect for entertaining. The primary bedroom is located at the back of the house, providing privacy, and comes with an en suite bathroom and walk-in closet. There are two additional bedrooms located in the front of the home, which share a full bathroom. The laundry room is conveniently located near the kitchen for easy access.
This property is off market, which means it's not currently listed for sale or rent on Zillow. This may be different from what's available on other websites or public sources.




