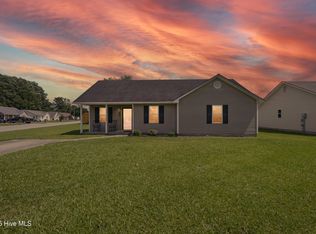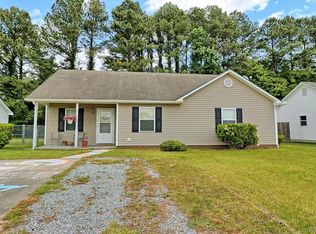Sold for $264,500
$264,500
101 Raintree Run, Elizabeth City, NC 27909
3beds
1,175sqft
Single Family Residence
Built in 2000
9,583.2 Square Feet Lot
$265,100 Zestimate®
$225/sqft
$1,559 Estimated rent
Home value
$265,100
$180,000 - $390,000
$1,559/mo
Zestimate® history
Loading...
Owner options
Explore your selling options
What's special
Move-In-Ready in Summerfield! This stunning corner-lot home in desirable Summerfield is calling your name! Step inside and discover all the comforts of home sweet home. The following updates have all been completed for you! Garage door remote entry, energy star appliances, roof w/ 50 year shingles, NEST thermostat, 6ft privacy fence w/ 5''11' gate, storage building, bathroom floors recently replaced, mature trees, outdoor fire-pit, maintenance free front porch columns, hot water heater, all blinds-curtains-curtain rods convey, double concrete driveway too!
Zillow last checked: 8 hours ago
Listing updated: June 21, 2025 at 08:31am
Listed by:
The Morrisette Group 252-339-2166,
Berkshire Hathaway HomeServices RW Towne Realty/Moyock
Bought with:
Catherine Gorman, 301227
Howard Hanna WEW/Moyock
Source: Hive MLS,MLS#: 100502724 Originating MLS: Albemarle Area Association of REALTORS
Originating MLS: Albemarle Area Association of REALTORS
Facts & features
Interior
Bedrooms & bathrooms
- Bedrooms: 3
- Bathrooms: 2
- Full bathrooms: 2
Primary bedroom
- Level: First
- Dimensions: 11.7 x 14.5
Bedroom 2
- Level: First
- Dimensions: 10.6 x 10.3
Bedroom 3
- Level: First
- Dimensions: 10.6 x 13.4
Bathroom 1
- Description: Primary
- Level: First
- Dimensions: 4.11 x 8.1
Bathroom 2
- Level: First
- Dimensions: 7.3 x 8.1
Dining room
- Level: First
- Dimensions: 7.9 x 11.8
Family room
- Level: First
- Dimensions: 14.2 x 15.3
Kitchen
- Description: Dining Combo
- Level: First
- Dimensions: 9 x 11.8
Utility room
- Description: Closet
- Level: First
- Dimensions: 6.4 x 2.11
Heating
- Heat Pump, Electric
Cooling
- Central Air
Appliances
- Included: Electric Oven, Refrigerator, Dishwasher
Features
- Master Downstairs, Walk-in Closet(s), Ceiling Fan(s), Blinds/Shades, Walk-In Closet(s)
- Flooring: Carpet, Vinyl
- Doors: Storm Door(s)
- Attic: Access Only
- Has fireplace: No
- Fireplace features: None
Interior area
- Total structure area: 1,175
- Total interior livable area: 1,175 sqft
Property
Parking
- Total spaces: 1
- Parking features: Garage Faces Front, Concrete, Garage Door Opener
Features
- Levels: One
- Stories: 1
- Patio & porch: Covered, Patio, Porch
- Exterior features: Storm Doors
- Fencing: Back Yard,Wood
Lot
- Size: 9,583 sqft
- Dimensions: 65 x 124 x 60 x 101
- Features: Corner Lot
Details
- Additional structures: Shed(s)
- Parcel number: 890304817796
- Zoning: R-8
- Special conditions: Standard
Construction
Type & style
- Home type: SingleFamily
- Property subtype: Single Family Residence
Materials
- Vinyl Siding
- Foundation: Slab
- Roof: Architectural Shingle
Condition
- New construction: No
- Year built: 2000
Utilities & green energy
- Sewer: Public Sewer
- Water: Public
- Utilities for property: Sewer Available, Water Available
Community & neighborhood
Location
- Region: Elizabeth City
- Subdivision: Summerfield
HOA & financial
HOA
- Has HOA: Yes
- HOA fee: $50 monthly
- Amenities included: None
- Association name: Summerfiled HOA / Paul Simpson
Other
Other facts
- Listing agreement: Exclusive Right To Sell
- Listing terms: Cash,Conventional,FHA,USDA Loan,VA Loan
- Road surface type: Paved
Price history
| Date | Event | Price |
|---|---|---|
| 6/20/2025 | Sold | $264,500$225/sqft |
Source: | ||
| 4/25/2025 | Pending sale | $264,500$225/sqft |
Source: | ||
| 4/22/2025 | Listed for sale | $264,500+164.5%$225/sqft |
Source: | ||
| 5/21/2014 | Sold | $100,000$85/sqft |
Source: Public Record Report a problem | ||
Public tax history
| Year | Property taxes | Tax assessment |
|---|---|---|
| 2024 | $1,901 | $142,200 |
| 2023 | $1,901 | $142,200 |
| 2022 | $1,901 +25% | $142,200 +60.1% |
Find assessor info on the county website
Neighborhood: 27909
Nearby schools
GreatSchools rating
- 6/10P W Moore ElementaryGrades: K-5Distance: 1.6 mi
- 6/10River Road MiddleGrades: 6-8Distance: 3.2 mi
- 1/10Northeastern HighGrades: 9-12Distance: 0.4 mi
Schools provided by the listing agent
- Elementary: P.W. Moore Elementary
- Middle: River Road Middle School
- High: Northeastern High School
Source: Hive MLS. This data may not be complete. We recommend contacting the local school district to confirm school assignments for this home.

Get pre-qualified for a loan
At Zillow Home Loans, we can pre-qualify you in as little as 5 minutes with no impact to your credit score.An equal housing lender. NMLS #10287.

