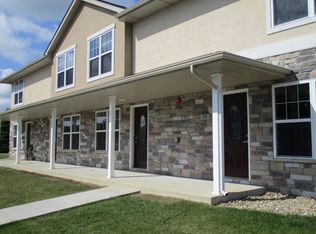Closed
$680,000
101 Rail Rd, Chesterton, IN 46304
5beds
3,254sqft
Single Family Residence
Built in 2016
0.5 Acres Lot
$719,500 Zestimate®
$209/sqft
$3,479 Estimated rent
Home value
$719,500
$633,000 - $820,000
$3,479/mo
Zestimate® history
Loading...
Owner options
Explore your selling options
What's special
Welcome to your dream home nestled in a picturesque setting offering tranquility and elegance. This custom-built ranch with walk-out basement boasts impeccable design and stunning features throughout. Located in a serene environment, this property offers the perfect blend of luxury living and natural beauty. The open floor plan seamlessly connects the great room, formal dining room, and kitchen creating an ideal space for entertaining and everyday living. Primary bedroom with spa-like en suite and his and her closets, 4 additional bedrooms, 4 bathrooms, 3 season room, walk-in pantry, rear foyer, 3 car garage. Schedule your private showing today and make this stunning property your forever home!
Zillow last checked: 8 hours ago
Listing updated: June 18, 2024 at 06:09am
Listed by:
Lynda Anderson,
Boulder Bay Realty Group 219-531-6683
Bought with:
Colleen Johnston-Hatami, RB18000078
Century 21 Circle
Source: NIRA,MLS#: 801621
Facts & features
Interior
Bedrooms & bathrooms
- Bedrooms: 5
- Bathrooms: 4
- Full bathrooms: 2
- 3/4 bathrooms: 2
Primary bedroom
- Description: His & Her Closets/en suite
- Area: 208
- Dimensions: 16.0 x 13.0
Bedroom 2
- Area: 120
- Dimensions: 12.0 x 10.0
Bedroom 3
- Description: Large Walk-in Closet
- Area: 234
- Dimensions: 18.0 x 13.0
Bedroom 4
- Description: Walk-in Closet
- Area: 132
- Dimensions: 11.0 x 12.0
Bedroom 5
- Description: Walk-in Closet
- Area: 156
- Dimensions: 13.0 x 12.0
Dining room
- Area: 168
- Dimensions: 14.0 x 12.0
Great room
- Description: Fireplace/Crown Molding
- Area: 440
- Dimensions: 22.0 x 20.0
Kitchen
- Description: Kitchen Island/Eat-in Kitchen
- Area: 286
- Dimensions: 22.0 x 13.0
Laundry
- Area: 56
- Dimensions: 8.0 x 7.0
Other
- Description: Rec. Room
- Area: 420
- Dimensions: 20.0 x 21.0
Other
- Description: Rear Foyer
- Area: 55
- Dimensions: 11.0 x 5.0
Other
- Description: 3 Season Room
- Area: 144
- Dimensions: 16.0 x 9.0
Heating
- Forced Air, Natural Gas, Humidity Control
Appliances
- Included: Disposal, Exhaust Fan, ENERGY STAR Qualified Dishwasher
- Laundry: Gas Dryer Hookup, Washer Hookup, Sink, Multiple Locations, Main Level, Laundry Room, In Basement
Features
- Ceiling Fan(s), Soaking Tub, Walk-In Closet(s), Storage, Recessed Lighting, Open Floorplan, Pantry, Granite Counters, Kitchen Island, His and Hers Closets, High Ceilings, Eat-in Kitchen, Double Vanity, Crown Molding, Chandelier
- Windows: Screens
- Basement: Finished,Storage Space,Walk-Out Access
- Number of fireplaces: 1
- Fireplace features: Gas, Stone, Insert, Great Room
Interior area
- Total structure area: 3,254
- Total interior livable area: 3,254 sqft
- Finished area above ground: 2,154
Property
Parking
- Total spaces: 3
- Parking features: Attached, Garage Faces Side
- Attached garage spaces: 3
Features
- Levels: One
- Patio & porch: Covered, Front Porch, Patio, Glass Enclosed, Deck
- Exterior features: Private Yard, Rain Gutters
- Has view: Yes
- View description: Pond, Water
- Has water view: Yes
- Water view: Pond,Water
- Waterfront features: Pond
- Body of water: Chestnut Lakes
Lot
- Size: 0.50 Acres
- Dimensions: 92 x 237
- Features: Back Yard, Waterfront, Rolling Slope, Pond on Lot, Landscaped, Front Yard
Details
- Parcel number: 640707151002.000007
Construction
Type & style
- Home type: SingleFamily
- Architectural style: Ranch
- Property subtype: Single Family Residence
Condition
- New construction: No
- Year built: 2016
Utilities & green energy
- Sewer: Public Sewer
- Water: Public
Community & neighborhood
Security
- Security features: Other, Smoke Detector(s)
Location
- Region: Chesterton
- Subdivision: Veselica Sub
HOA & financial
HOA
- Has HOA: Yes
- HOA fee: $30 quarterly
- Amenities included: Pond Year Round
- Services included: Sewer
- Association name: Veselica Subdivision-Gregory Veselica
- Association phone: 312-493-0579
Other
Other facts
- Listing agreement: Exclusive Right To Sell
- Listing terms: Cash,Conventional
Price history
| Date | Event | Price |
|---|---|---|
| 6/17/2024 | Sold | $680,000-1.4%$209/sqft |
Source: | ||
| 4/3/2024 | Listed for sale | $690,000$212/sqft |
Source: | ||
Public tax history
Tax history is unavailable.
Neighborhood: 46304
Nearby schools
GreatSchools rating
- 9/10Westchester Intermediate SchoolGrades: 5-6Distance: 1 mi
- 1/10Trojan Virtual AcademyGrades: 1-12Distance: 1.5 mi
- 9/10Chesterton Senior High SchoolGrades: 9-12Distance: 0.9 mi

Get pre-qualified for a loan
At Zillow Home Loans, we can pre-qualify you in as little as 5 minutes with no impact to your credit score.An equal housing lender. NMLS #10287.
Sell for more on Zillow
Get a free Zillow Showcase℠ listing and you could sell for .
$719,500
2% more+ $14,390
With Zillow Showcase(estimated)
$733,890