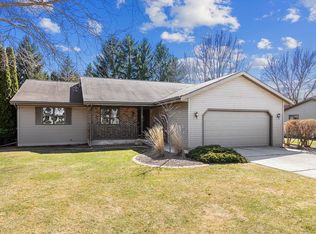Sold
$345,000
101 Raider Heights Rd, Kiel, WI 53042
3beds
2,064sqft
Single Family Residence
Built in 1990
0.31 Acres Lot
$357,700 Zestimate®
$167/sqft
$2,627 Estimated rent
Home value
$357,700
$272,000 - $472,000
$2,627/mo
Zestimate® history
Loading...
Owner options
Explore your selling options
What's special
Don’t miss out on this beautifully updated ranch home located on Kiel’s desirable north side, just minutes from local amenities. This bright and inviting home features 3 spacious bedrooms, including a primary suite with a full bathroom with a walk-in closet. Patio doors lead to a partially fenced backyard surrounded by trees creating a peaceful and secluded space. The finished lower level includes a cozy rec room with a handcrafted wet bar, shelving, a gas fireplace, a half bath, and generous workshop and storage areas. The open-concept design seamlessly connects the living, dining, and kitchen areas, great for everyday living and hosting guests.
Zillow last checked: 8 hours ago
Listing updated: October 09, 2025 at 01:35pm
Listed by:
Realty of America, LLC
Bought with:
Chris Bratz
Century 21 Ace Realty
Source: RANW,MLS#: 50306163
Facts & features
Interior
Bedrooms & bathrooms
- Bedrooms: 3
- Bathrooms: 3
- Full bathrooms: 2
- 1/2 bathrooms: 1
Bedroom 1
- Level: Main
- Dimensions: 13x13
Bedroom 2
- Level: Main
- Dimensions: 13x11
Bedroom 3
- Level: Main
- Dimensions: 13x10
Dining room
- Level: Main
- Dimensions: 10x10
Kitchen
- Level: Main
- Dimensions: 10x10
Living room
- Level: Main
- Dimensions: 17x16
Other
- Description: Den/Office
- Level: Lower
- Dimensions: 18x10
Cooling
- Central Air
Features
- Basement: Full,Sump Pump,Partial Fin. Contiguous
- Number of fireplaces: 2
- Fireplace features: Two, Gas
Interior area
- Total interior livable area: 2,064 sqft
- Finished area above ground: 1,344
- Finished area below ground: 720
Property
Parking
- Total spaces: 2
- Parking features: Attached
- Attached garage spaces: 2
Lot
- Size: 0.31 Acres
Details
- Parcel number: 51895003003.00
- Zoning: Residential
- Special conditions: Arms Length
Construction
Type & style
- Home type: SingleFamily
- Property subtype: Single Family Residence
Materials
- Vinyl Siding
- Foundation: Poured Concrete
Condition
- New construction: No
- Year built: 1990
Utilities & green energy
- Sewer: Public Sewer
- Water: Public
Community & neighborhood
Location
- Region: Kiel
Price history
| Date | Event | Price |
|---|---|---|
| 5/30/2025 | Sold | $345,000+4.5%$167/sqft |
Source: RANW #50306163 Report a problem | ||
| 5/30/2025 | Pending sale | $330,000$160/sqft |
Source: RANW #50306163 Report a problem | ||
| 4/15/2025 | Contingent | $330,000$160/sqft |
Source: | ||
| 4/10/2025 | Listed for sale | $330,000+102%$160/sqft |
Source: RANW #50306163 Report a problem | ||
| 8/9/2017 | Sold | $163,400-0.9%$79/sqft |
Source: Public Record Report a problem | ||
Public tax history
| Year | Property taxes | Tax assessment |
|---|---|---|
| 2024 | $3,471 -7.2% | $263,400 |
| 2023 | $3,741 +16.4% | $263,400 +54.7% |
| 2022 | $3,213 -7.4% | $170,300 |
Find assessor info on the county website
Neighborhood: 53042
Nearby schools
GreatSchools rating
- 4/10Zielanis Elementary SchoolGrades: PK-4Distance: 0.4 mi
- 9/10Kiel Middle SchoolGrades: 5-8Distance: 0.7 mi
- 4/10Kiel High SchoolGrades: 9-12Distance: 0.2 mi

Get pre-qualified for a loan
At Zillow Home Loans, we can pre-qualify you in as little as 5 minutes with no impact to your credit score.An equal housing lender. NMLS #10287.
