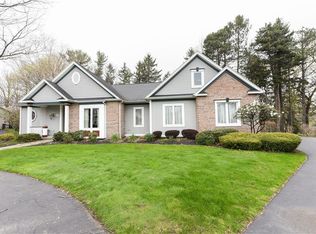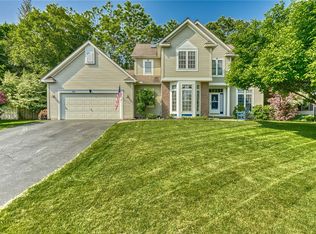Closed
$375,000
101 Radnor Ln, Rochester, NY 14617
3beds
2,960sqft
Single Family Residence
Built in 1996
0.85 Acres Lot
$436,100 Zestimate®
$127/sqft
$3,621 Estimated rent
Maximize your home sale
Get more eyes on your listing so you can sell faster and for more.
Home value
$436,100
$414,000 - $462,000
$3,621/mo
Zestimate® history
Loading...
Owner options
Explore your selling options
What's special
OPEN HOUSE SAT MARCH 4 FROM 11-1pm. This is the one you have been waiting for! Contemporary ranch with room to spread out. Gorgeous hardwood floors. Soaring cathedral ceilings, skylights and a 2 sided wood burning fireplace are just some of the features of this open living/dining space. An enclosed porch off living area can bring the outside in for even more gathering spaces. Bright kitchen with breakfast nook and appliances included. Primary 1st floor bedroom with private full bath and walk-in closet. 2nd 1st floor bedroom is the perfect guest rm with hardwood floors. All this with an additional 1300+ of lower level walk out finished area including a bedroom, a full bath, a workout room, as well as an office with a screened in patio. Total for both levels include just around 3000 sqft of living space! 2018, New Furnace, Central Air and Hot Water Heater. Roof. Note: 2960 sqft includes lower level and walk-out.
**Delayed Negotiations until Tuesday 3/7 at 1PM** HOA $800 A YEAR
Zillow last checked: 8 hours ago
Listing updated: April 21, 2023 at 01:41pm
Listed by:
Catherine M. Bianchi 585-760-8902,
Howard Hanna
Bought with:
Kimberlie Jo Donley, 10401210887
Howard Hanna
Source: NYSAMLSs,MLS#: R1457759 Originating MLS: Rochester
Originating MLS: Rochester
Facts & features
Interior
Bedrooms & bathrooms
- Bedrooms: 3
- Bathrooms: 3
- Full bathrooms: 3
- Main level bathrooms: 2
- Main level bedrooms: 2
Heating
- Gas
Cooling
- Central Air
Appliances
- Included: Dishwasher, Disposal, Gas Oven, Gas Range, Gas Water Heater, Microwave, Refrigerator
- Laundry: Main Level
Features
- Den, Eat-in Kitchen, Separate/Formal Living Room, Living/Dining Room, Main Level Primary, Primary Suite
- Flooring: Hardwood, Luxury Vinyl, Tile, Varies
- Windows: Thermal Windows
- Basement: Full,Finished,Walk-Out Access
- Number of fireplaces: 1
Interior area
- Total structure area: 2,960
- Total interior livable area: 2,960 sqft
Property
Parking
- Total spaces: 2
- Parking features: Attached, Garage, Water Available, Driveway, Garage Door Opener
- Attached garage spaces: 2
Features
- Levels: One
- Stories: 1
- Patio & porch: Deck, Porch, Screened
- Exterior features: Blacktop Driveway, Deck, Private Yard, See Remarks
Lot
- Size: 0.85 Acres
- Dimensions: 95 x 195
- Features: Cul-De-Sac, Wooded
Details
- Parcel number: 2634000611000002088100
- Special conditions: Standard
Construction
Type & style
- Home type: SingleFamily
- Architectural style: Ranch
- Property subtype: Single Family Residence
Materials
- Vinyl Siding
- Foundation: Block
- Roof: Asphalt
Condition
- Resale
- Year built: 1996
Utilities & green energy
- Sewer: Connected
- Water: Connected, Public
- Utilities for property: Cable Available, High Speed Internet Available, Sewer Connected, Water Connected
Community & neighborhood
Location
- Region: Rochester
- Subdivision: Austin Woods
HOA & financial
HOA
- HOA fee: $66 monthly
- Amenities included: None
Other
Other facts
- Listing terms: Cash,Conventional
Price history
| Date | Event | Price |
|---|---|---|
| 4/21/2023 | Sold | $375,000+13.6%$127/sqft |
Source: | ||
| 3/8/2023 | Pending sale | $330,000$111/sqft |
Source: | ||
| 3/3/2023 | Listed for sale | $330,000+73.5%$111/sqft |
Source: | ||
| 6/17/1996 | Sold | $190,220$64/sqft |
Source: Public Record Report a problem | ||
Public tax history
| Year | Property taxes | Tax assessment |
|---|---|---|
| 2024 | -- | $313,300 +15.5% |
| 2023 | -- | $271,300 +31.3% |
| 2022 | -- | $206,600 |
Find assessor info on the county website
Neighborhood: 14617
Nearby schools
GreatSchools rating
- 7/10Iroquois Middle SchoolGrades: 4-6Distance: 0.3 mi
- 6/10Dake Junior High SchoolGrades: 7-8Distance: 1.5 mi
- 8/10Irondequoit High SchoolGrades: 9-12Distance: 1.5 mi
Schools provided by the listing agent
- District: West Irondequoit
Source: NYSAMLSs. This data may not be complete. We recommend contacting the local school district to confirm school assignments for this home.

