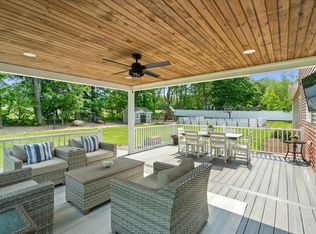Sold for $770,000 on 07/31/24
$770,000
101 Quinapoxet St, Holden, MA 01520
4beds
2,431sqft
Single Family Residence
Built in 2022
8.6 Acres Lot
$-- Zestimate®
$317/sqft
$-- Estimated rent
Home value
Not available
Estimated sales range
Not available
Not available
Zestimate® history
Loading...
Owner options
Explore your selling options
What's special
Explore this stunning new construction property situated on over 8 acres of a secluded estate lot, boasting incredible views and unparalleled tranquility. Inside, you'll discover beautiful shiny hardwood floors. Lofty 9-foot cathedral ceilings, and a generous formal living room, followed by a versatile dining room/home office. Four spacious bedrooms, including an opulent main suite with a walk-in wardrobe and luxurious bath, await you. The expansive kitchen features a central island, granite countertops, and a seamless connection to the living area, making it the ideal space for cooking and entertaining by the fireplace. Recent upgrades such as a generator, a new driveway, and a front fire pit, along with amenities like a second-floor laundry room and central heating and A/C, enhance the home's appeal. This exceptional property embodies a harmonious blend of high-quality finishes, ample living areas, and a gourmet kitchen - truly the perfect place to make it your own.
Zillow last checked: 8 hours ago
Listing updated: August 01, 2024 at 07:01am
Listed by:
Hejoma M. Garcia 774-242-8832,
RE/MAX Diverse 774-823-3441
Bought with:
Karen Russo
Coldwell Banker Realty - Worcester
Source: MLS PIN,MLS#: 73201932
Facts & features
Interior
Bedrooms & bathrooms
- Bedrooms: 4
- Bathrooms: 4
- Full bathrooms: 3
- 1/2 bathrooms: 1
Primary bedroom
- Features: Bathroom - Full, Ceiling Fan(s), Walk-In Closet(s), Closet, Flooring - Hardwood, Flooring - Stone/Ceramic Tile, Double Vanity
- Level: Second
Bedroom 2
- Features: Bathroom - Full, Ceiling Fan(s), Closet, Flooring - Hardwood
- Level: Second
Bedroom 3
- Features: Bathroom - Full, Ceiling Fan(s), Closet, Flooring - Hardwood
- Level: Second
Bedroom 4
- Features: Ceiling Fan(s), Closet, Flooring - Hardwood, Window(s) - Picture, Closet - Double
- Level: Second
Primary bathroom
- Features: Yes
Bathroom 1
- Features: Bathroom - Half
Dining room
- Features: Flooring - Hardwood, Lighting - Pendant, Decorative Molding
- Level: Main,First
Family room
- Features: Bathroom - Full, Ceiling Fan(s), Flooring - Hardwood, Slider
- Level: First
Kitchen
- Features: Bathroom - Half, Flooring - Hardwood, Countertops - Stone/Granite/Solid, Kitchen Island, Cabinets - Upgraded, Exterior Access, Recessed Lighting, Gas Stove, Lighting - Pendant
- Level: Main,First
Living room
- Features: Flooring - Hardwood, Lighting - Pendant, Decorative Molding
- Level: Main,First
Heating
- Central, Forced Air
Cooling
- Central Air
Appliances
- Laundry: Bathroom - Full, Closet/Cabinets - Custom Built, Flooring - Stone/Ceramic Tile, Second Floor
Features
- Flooring: Wood, Tile, Hardwood
- Windows: Insulated Windows
- Basement: Full,Walk-Out Access,Interior Entry,Unfinished
- Number of fireplaces: 1
- Fireplace features: Family Room
Interior area
- Total structure area: 2,431
- Total interior livable area: 2,431 sqft
Property
Parking
- Total spaces: 8
- Parking features: Attached, Off Street
- Attached garage spaces: 2
- Uncovered spaces: 6
Features
- Patio & porch: Deck
- Exterior features: Deck
- Has view: Yes
- View description: Scenic View(s)
Lot
- Size: 8.60 Acres
- Features: Cleared, Level
Details
- Parcel number: 5224932
- Zoning: Res
Construction
Type & style
- Home type: SingleFamily
- Architectural style: Colonial
- Property subtype: Single Family Residence
Materials
- Frame
- Foundation: Concrete Perimeter
- Roof: Shingle
Condition
- Year built: 2022
Utilities & green energy
- Electric: Generator, 110 Volts, Generator Connection
- Sewer: Private Sewer
- Water: Public, Private
- Utilities for property: for Gas Range, Generator Connection
Community & neighborhood
Location
- Region: Holden
Other
Other facts
- Listing terms: Other (See Remarks)
Price history
| Date | Event | Price |
|---|---|---|
| 7/31/2024 | Sold | $770,000-1.9%$317/sqft |
Source: MLS PIN #73201932 | ||
| 4/13/2024 | Price change | $784,900-3.7%$323/sqft |
Source: MLS PIN #73201932 | ||
| 2/13/2024 | Listed for sale | $815,000$335/sqft |
Source: MLS PIN #73201932 | ||
Public tax history
Tax history is unavailable.
Neighborhood: 01520
Nearby schools
GreatSchools rating
- 7/10Davis Hill Elementary SchoolGrades: K-5Distance: 0.8 mi
- 6/10Mountview Middle SchoolGrades: 6-8Distance: 3.2 mi
- 7/10Wachusett Regional High SchoolGrades: 9-12Distance: 0.6 mi

Get pre-qualified for a loan
At Zillow Home Loans, we can pre-qualify you in as little as 5 minutes with no impact to your credit score.An equal housing lender. NMLS #10287.
