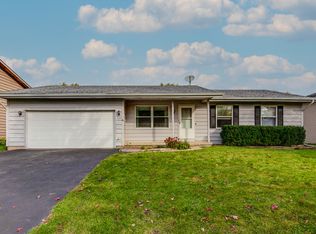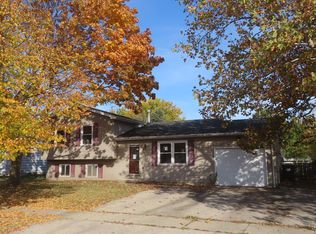Closed
$310,000
101 Quail Run, Lake In The Hills, IL 60156
3beds
2,088sqft
Single Family Residence
Built in 1981
8,712 Square Feet Lot
$344,700 Zestimate®
$148/sqft
$2,707 Estimated rent
Home value
$344,700
$327,000 - $362,000
$2,707/mo
Zestimate® history
Loading...
Owner options
Explore your selling options
What's special
When someone says "LOCATION HAS IT ALL" this house screams it! Walking distance to almost anything one can imagine: Grocery, movies, restaurants, schools, shopping! Virtually every 'big ticket' item is done! REMODELED Kitchen with cherry cabinets and granite countertops. ALL SS Appliances less than one year old (2023)! REMODELED Bath in today's trend current design! BRAND NEW Furnace (2023), BRAND NEW A/C (2023), NEW Water Heater (2022), NEW water softener (2022). NEW Washer/Dryer (2022). ALL NEWER Andersen Windows! Roof is less than 10 years old! Brand NEW Reverse osmosis water system. Most all the home has all been freshly painted! 200 AMP panel with whole home surge protector. 3 bedrooms, 3 FULL Baths (including a Primary Bath), 2 car garage! Solid hardwood floors and doors. Enjoy warm evenings by the beautiful brick fireplace in Winter and bask by the outdoor pool with large deck in the Summer! Fenced in yard for your furry friends! No HOA! This is a wonderful gem in the heart of Lake in the Hills. Come see!
Zillow last checked: 8 hours ago
Listing updated: February 09, 2024 at 01:10pm
Listing courtesy of:
Rebecca Sampson 847-984-9500,
Brokerocity Inc
Bought with:
Ivan Mendez
Realty Executives Advance
Source: MRED as distributed by MLS GRID,MLS#: 11883619
Facts & features
Interior
Bedrooms & bathrooms
- Bedrooms: 3
- Bathrooms: 3
- Full bathrooms: 3
Primary bedroom
- Features: Flooring (Carpet), Window Treatments (Blinds), Bathroom (Full)
- Level: Main
- Area: 154 Square Feet
- Dimensions: 14X11
Bedroom 2
- Features: Flooring (Carpet), Window Treatments (Blinds)
- Level: Main
- Area: 110 Square Feet
- Dimensions: 11X10
Bedroom 3
- Features: Flooring (Carpet)
- Level: Main
- Area: 110 Square Feet
- Dimensions: 11X10
Dining room
- Features: Flooring (Hardwood)
- Level: Main
- Area: 110 Square Feet
- Dimensions: 11X10
Family room
- Features: Flooring (Ceramic Tile)
- Level: Lower
- Area: 322 Square Feet
- Dimensions: 23X14
Foyer
- Features: Flooring (Ceramic Tile)
- Level: Main
- Area: 15 Square Feet
- Dimensions: 5X3
Kitchen
- Features: Kitchen (Eating Area-Breakfast Bar, Island, Granite Counters, Updated Kitchen), Flooring (Ceramic Tile)
- Level: Main
- Area: 110 Square Feet
- Dimensions: 11X10
Laundry
- Features: Flooring (Ceramic Tile)
- Level: Lower
- Area: 42 Square Feet
- Dimensions: 7X6
Living room
- Features: Flooring (Hardwood), Window Treatments (Bay Window(s))
- Level: Main
- Area: 210 Square Feet
- Dimensions: 15X14
Heating
- Natural Gas
Cooling
- Central Air
Appliances
- Included: Range, Microwave, Dishwasher, Refrigerator, Washer, Dryer, Disposal, Stainless Steel Appliance(s), Water Purifier Owned, Water Softener Owned
Features
- Granite Counters
- Flooring: Hardwood
- Windows: Screens
- Basement: None
- Number of fireplaces: 1
- Fireplace features: Wood Burning, Masonry, Living Room
Interior area
- Total structure area: 0
- Total interior livable area: 2,088 sqft
Property
Parking
- Total spaces: 2
- Parking features: Garage Door Opener, On Site, Garage Owned, Attached, Garage
- Attached garage spaces: 2
- Has uncovered spaces: Yes
Accessibility
- Accessibility features: No Disability Access
Features
- Patio & porch: Deck
- Pool features: Above Ground
- Fencing: Fenced,Chain Link
Lot
- Size: 8,712 sqft
- Features: Corner Lot, Landscaped, Mature Trees
Details
- Additional structures: Shed(s)
- Parcel number: 1929179011
- Special conditions: None
Construction
Type & style
- Home type: SingleFamily
- Property subtype: Single Family Residence
Materials
- Brick, Wood Siding
Condition
- New construction: No
- Year built: 1981
Utilities & green energy
- Electric: 200+ Amp Service
- Sewer: Public Sewer
- Water: Public
Community & neighborhood
Community
- Community features: Park, Sidewalks, Street Lights, Street Paved
Location
- Region: Lake In The Hills
HOA & financial
HOA
- Services included: None
Other
Other facts
- Listing terms: FHA
- Ownership: Fee Simple
Price history
| Date | Event | Price |
|---|---|---|
| 2/7/2024 | Sold | $310,000$148/sqft |
Source: | ||
| 1/12/2024 | Contingent | $310,000$148/sqft |
Source: | ||
| 12/15/2023 | Listed for sale | $310,000$148/sqft |
Source: | ||
| 11/30/2023 | Contingent | $310,000$148/sqft |
Source: | ||
| 11/16/2023 | Price change | $310,000-4.6%$148/sqft |
Source: | ||
Public tax history
| Year | Property taxes | Tax assessment |
|---|---|---|
| 2024 | $6,111 +5.5% | $85,156 +11.8% |
| 2023 | $5,793 +5.6% | $76,161 +11% |
| 2022 | $5,486 +4.3% | $68,623 +7.3% |
Find assessor info on the county website
Neighborhood: 60156
Nearby schools
GreatSchools rating
- 3/10Lake In The Hills Elementary SchoolGrades: K-5Distance: 0.8 mi
- 6/10Westfield Community SchoolGrades: PK-8Distance: 2.2 mi
- 8/10Harry D Jacobs High SchoolGrades: 9-12Distance: 1 mi
Schools provided by the listing agent
- Elementary: Lake In The Hills Elementary Sch
- Middle: Westfield Community School
- High: H D Jacobs High School
- District: 300
Source: MRED as distributed by MLS GRID. This data may not be complete. We recommend contacting the local school district to confirm school assignments for this home.

Get pre-qualified for a loan
At Zillow Home Loans, we can pre-qualify you in as little as 5 minutes with no impact to your credit score.An equal housing lender. NMLS #10287.
Sell for more on Zillow
Get a free Zillow Showcase℠ listing and you could sell for .
$344,700
2% more+ $6,894
With Zillow Showcase(estimated)
$351,594
