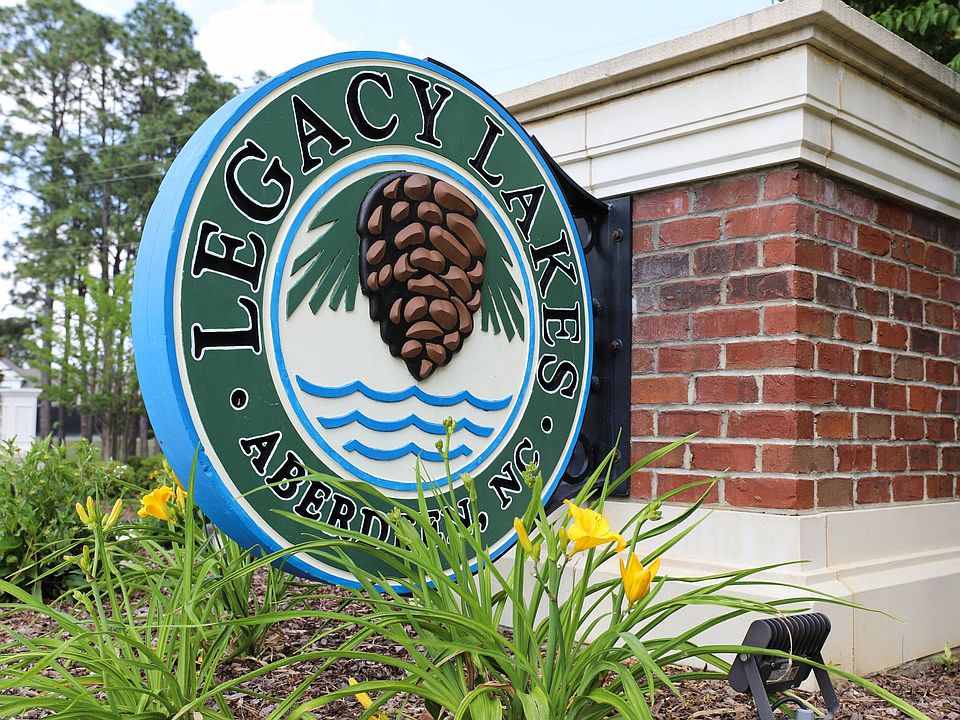Granville CC2680 "C" 4BR/2.5BA Energy Plus Home with 2724SF! Main level Features: Kitchen with
granite countertops. Subway tile backsplash. Stainless steel appliances (Dishwasher, Range, Microwave over
Range). Pantry. Breakfast Area with access to covered deck. Perfect spot for outdoor relaxation. Formal Dinning Room. Half Bath with pedestal sink and oval mirror. Mudroom/Laundry room with coat closet. Primary Suite with tray ceiling and
ceiling fan. Primary Bathroom with dual vanity sinks, quartz countertops, tiled shower, linen closet and access
to walk-in closet. Upper Level Features: Loft. 3 additional bedroom with walk-in closets. Full hall bath with
tub/shower combination and linen closet. Security System. Professional landscaping. Community clubhouse,
pool, fitness center, tennis courts and golf course.
New construction
$509,900
101 Pungo Ln, Aberdeen, NC 28315
4beds
2,724sqft
Single Family Residence
Built in 2024
-- sqft lot
$-- Zestimate®
$187/sqft
$125/mo HOA
- 115 days
- on Zillow |
- 89 |
- 2 |
Zillow last checked: 7 hours ago
Listing updated: April 09, 2025 at 12:56pm
Listed by:
SCOTT LINCICOME,
BH&G REAL ESTATE - LIFESTYLE PROPERTY PARTNERS
Source: LPRMLS,MLS#: 737194 Originating MLS: Longleaf Pine Realtors
Originating MLS: Longleaf Pine Realtors
Travel times
Schedule tour
Select a date
Facts & features
Interior
Bedrooms & bathrooms
- Bedrooms: 4
- Bathrooms: 3
- Full bathrooms: 2
- 1/2 bathrooms: 1
Heating
- Heat Pump
Appliances
- Included: Dishwasher, Electric Range, Microwave
- Laundry: Main Level
Features
- Breakfast Bar, Tray Ceiling(s), Ceiling Fan(s), Separate/Formal Dining Room, Double Vanity, Entrance Foyer, Garden Tub/Roman Tub, Primary Downstairs, Loft, Pantry, Separate Shower, Wired for Data, Walk-In Closet(s), Walk-In Shower
- Flooring: Carpet, Luxury Vinyl, Luxury VinylTile
- Basement: Crawl Space
- Number of fireplaces: 1
- Fireplace features: Electric
Interior area
- Total interior livable area: 2,724 sqft
Property
Parking
- Total spaces: 2
- Parking features: Attached, Garage
- Attached garage spaces: 2
Features
- Levels: Two
- Stories: 2
- Patio & porch: Covered, Deck, Front Porch, Porch
- Exterior features: Corner Lot, Deck, Sprinkler/Irrigation, Porch, Rain Gutters, Tennis Court(s)
Lot
- Features: < 1/4 Acre, Cul-De-Sac
Details
- Special conditions: Standard
Construction
Type & style
- Home type: SingleFamily
- Architectural style: Two Story
- Property subtype: Single Family Residence
Materials
- Fiber Cement
Condition
- New construction: Yes
- Year built: 2024
Details
- Builder name: Caviness & Cates
- Warranty included: Yes
Utilities & green energy
- Sewer: Public Sewer
- Water: Public
Community & HOA
Community
- Features: Clubhouse, Community Pool, Fitness Center, Golf, Street Lights, Sidewalks
- Security: Security System, Smoke Detector(s)
- Subdivision: Legacy Lakes
HOA
- Has HOA: Yes
- HOA fee: $1,500 annually
- HOA name: Cas,Inc
Location
- Region: Aberdeen
Financial & listing details
- Price per square foot: $187/sqft
- Date on market: 1/9/2025
- Inclusions: Range, Dishwasher, Microwave over Range
- Exclusions: NONE
- Ownership: Not yet owned
- Road surface type: Paved
About the community
PoolTennisGolfCourseLake+ 1 more
NEW PHASE NOW SELLING!Just minutes from Pinehurst, Southern Pines, and Fort Bragg, Legacy Lakes is home to over 400 acres of beautiful pine trees, rolling fairways, and natural lakes. Close by are the Village of Pinehurst and Pinehurst #2, known as one of the best golf courses in the country.In addition to golf courses, residents and visitors can enjoy a driving range, state-of-the-art tennis courts, free tennis and fitness classes, the community pool and clubhouse, on-site food truck visits, trivia nights, holiday parties, equestrian events, miles of sidewalks, art exhibits, and more!
Source: Caviness & Cates

