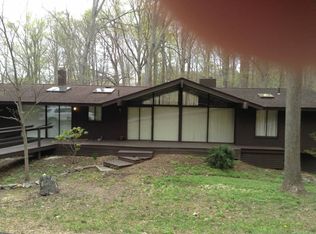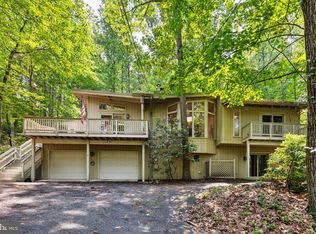Welcome to this beautiful Contemporary home, nestled in the woods, In desirable Wayne. Enter into large Livingroom, with free-hanging fireplace, overlooking the lower level and back yard, with its many trees and woods. No lawnmower needed here. Off to the right, there is a private suite of rooms, with a bathroom and lots of closets. Off to the left are two more bedrooms and another full bath. Through the hallway, you can enter the two-car attached garage, A second staircase down leading to more living space, a large storage area with laundry. then into the open Kitchen featuring a hugh pantry, and Dining Room Area. Should you want to enjoy the great outdoors there is an enclosed sunroom off the dining room. Or, from the Living room, you can take the spiral staircase down to the Family Room, with sliders leading to the large outdoor deck. The master suite, features a sitting room and a large modern bathroom with an extra-large shower. Home freshly painted. More pictures to follow. 2020-06-23
This property is off market, which means it's not currently listed for sale or rent on Zillow. This may be different from what's available on other websites or public sources.

