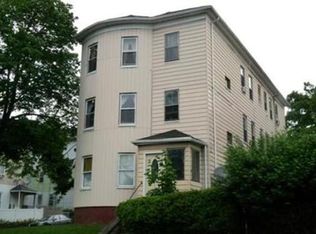If you're purchasing a multi in Worcester, this is exactly where you want to be! This huge and perfectly located corner lot at the top of Providence St with just under 4,400 Sqft of living space, comes with 3 beds per unit AND with a living room/dining combo for all three of its units. Great Off street parking with a Double car garage, Newer Roof, and nearby the WooSox stadium, highway acess and tons of popular amenities. 1st floor has been tastefully updated with newer laminated floors, updated kitchen cabinets and Newer forced hot air system. Separated electric panels with land lord meter and washer and dryer hook ups on all units! Dont miss this opportunity to be at the center of all thats happening here in WORCESTER!
This property is off market, which means it's not currently listed for sale or rent on Zillow. This may be different from what's available on other websites or public sources.
