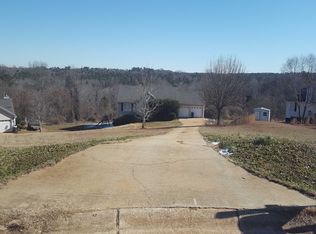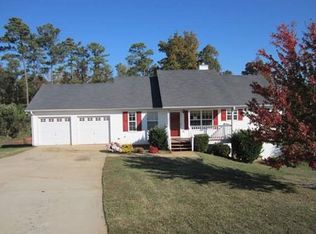Absolutely Adorable Ranch Home! Situated on a quiet 1+ acre cul-de-sac lot, this home features shiplapped accent walls, beautiful life proof LVP flooring throughout much of the home, great room and sitting area, beautiful kitchen with stainless appliances opens to the large dining room with fireplace! Spacious master with two walk in closets and ensuite with garden tub, separate shower, double vanity, linen closet and new flooring; nice sized secondary bedrooms. Enjoy the beautiful views from the covered back deck overlooking private greenspace. All kitchen appliances remain! Conveniently located near Griffin, Senoia and Peachtree City! Ask about First Time Homebuyer Programs!
This property is off market, which means it's not currently listed for sale or rent on Zillow. This may be different from what's available on other websites or public sources.

