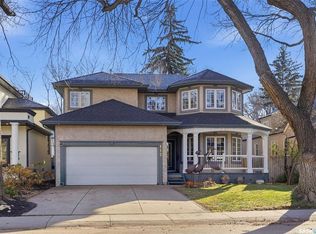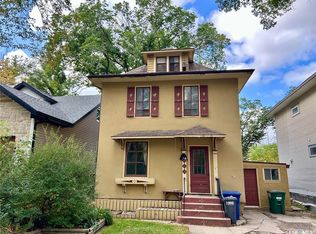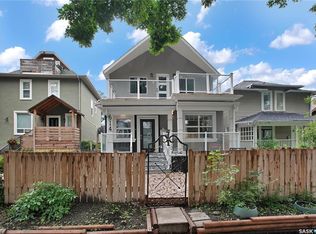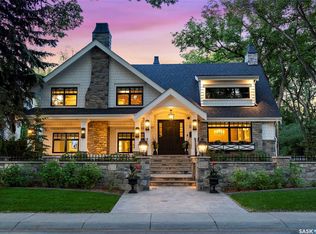101 Poplar Crescent – The Perfect Blend of Modern Living and Classic Charm Welcome to 101 Poplar Crescent, a newer home nestled in one of the city's most desirable and well-established neighborhoods. This beautifully maintained modified bi-level offers 1,507 sq ft of thoughtfully designed living space, combining contemporary comfort with timeless appeal. Step inside to discover an open floor plan that's perfect for both entertaining and everyday living. The spacious layout includes 2+1 bedrooms, 3 full bathrooms, and a convenient half bath, offering plenty of room for the whole family. A control 4 sound system comes included and operated with an app on your phone The fully developed basement adds even more versatile living space, ideal for a rec room, home office, or guest accommodations. You'll also appreciate the double attached garage—perfect for those cold winter mornings. Enjoy all the benefits of a modern build in a mature, tree-lined neighbourhood close to parks, schools, and amenities. 101 Poplar Crescent is more than a house—it's the place you'll love coming home to.
This property is off market, which means it's not currently listed for sale or rent on Zillow. This may be different from what's available on other websites or public sources.



