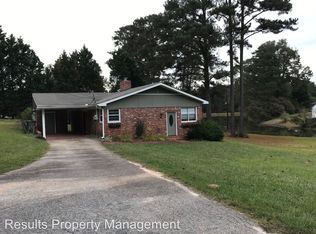Closed
$495,000
101 Pond View Point, Lagrange, GA 30240
4beds
3,125sqft
Single Family Residence, Residential
Built in 2019
0.71 Acres Lot
$514,900 Zestimate®
$158/sqft
$3,065 Estimated rent
Home value
$514,900
$489,000 - $541,000
$3,065/mo
Zestimate® history
Loading...
Owner options
Explore your selling options
What's special
Gorgeous home established in Sunny Point Subdivison! The “Blackstone” is a 4-5 bedroom, 3.5 bath home with a large bonus room with walk in closet, could be used as a 5th bedroom, Hardwood flooring throughout main level living areas. Tile in all wet areas including all bathrooms and laundry. Chef kitchen has quartz countertops, breakfast area, and stainless steel appliances including gas double ovens, and a large spacious island. Master on main has double vanities, seperagte tub, frameless glass walk-in shower and a large walk-in closet. Popular split floorplan with two additional bedrooms on the main level featuring a Jack-n-Jill bath. Upstairs an additional bedroom, full bath and separate bonus room. Large covered rear terrace off the family room for relaxing. Heated/Cooled Climate controled out building with a workshop, multiple uses. Sprinkler system, zoned HVAC. This stunning home offers to many details to list don't let this pass you by. Call for an appointment today!
Zillow last checked: 8 hours ago
Listing updated: May 26, 2023 at 10:54pm
Listing Provided by:
Carla Rushing,
Southern Classic Realtors
Bought with:
NON-MLS NMLS
Non FMLS Member
Source: FMLS GA,MLS#: 7202030
Facts & features
Interior
Bedrooms & bathrooms
- Bedrooms: 4
- Bathrooms: 4
- Full bathrooms: 3
- 1/2 bathrooms: 1
- Main level bathrooms: 2
- Main level bedrooms: 2
Primary bedroom
- Features: Master on Main, Split Bedroom Plan
- Level: Master on Main, Split Bedroom Plan
Bedroom
- Features: Master on Main, Split Bedroom Plan
Primary bathroom
- Features: Double Vanity, Separate Tub/Shower
Dining room
- Features: Open Concept
Kitchen
- Features: Breakfast Bar, Breakfast Room, Cabinets White, Kitchen Island, Pantry, Solid Surface Counters, View to Family Room
Heating
- Central, Electric, Heat Pump, Zoned
Cooling
- Ceiling Fan(s), Central Air, Zoned
Appliances
- Included: Dishwasher, Double Oven, Gas Range, Microwave, Tankless Water Heater
- Laundry: Laundry Room, Mud Room
Features
- Crown Molding, Double Vanity, Entrance Foyer, High Ceilings, High Ceilings 9 ft Lower, High Ceilings 9 ft Main, High Ceilings 9 ft Upper, High Speed Internet, Tray Ceiling(s), Walk-In Closet(s)
- Flooring: Carpet, Ceramic Tile, Hardwood
- Windows: Double Pane Windows, Plantation Shutters
- Basement: None
- Number of fireplaces: 1
- Fireplace features: Gas Log
- Common walls with other units/homes: End Unit
Interior area
- Total structure area: 3,125
- Total interior livable area: 3,125 sqft
- Finished area above ground: 0
- Finished area below ground: 0
Property
Parking
- Total spaces: 2
- Parking features: Attached, Garage, Garage Door Opener, Garage Faces Rear, Garage Faces Side, Kitchen Level, Parking Pad
- Attached garage spaces: 2
- Has uncovered spaces: Yes
Accessibility
- Accessibility features: None
Features
- Levels: Two
- Stories: 2
- Patio & porch: Covered, Rear Porch
- Exterior features: Lighting, Private Yard, Storage, No Dock
- Pool features: None
- Spa features: None
- Fencing: Back Yard,Chain Link,Fenced,Wrought Iron
- Has view: Yes
- View description: Other
- Waterfront features: None
- Body of water: None
Lot
- Size: 0.71 Acres
- Features: Corner Lot, Level
Details
- Additional structures: Garage(s), Other, Outbuilding, Workshop
- Parcel number: 0622000025A
- Other equipment: None
- Horse amenities: None
Construction
Type & style
- Home type: SingleFamily
- Architectural style: Craftsman
- Property subtype: Single Family Residence, Residential
Materials
- Brick 4 Sides, Stone
- Foundation: Slab
- Roof: Composition
Condition
- Resale
- New construction: No
- Year built: 2019
Utilities & green energy
- Electric: 220 Volts in Garage, 220 Volts in Laundry, 220 Volts in Workshop
- Sewer: Septic Tank
- Water: Public
- Utilities for property: Cable Available, Natural Gas Available, Phone Available, Underground Utilities, Water Available
Green energy
- Energy efficient items: Insulation
- Energy generation: None
Community & neighborhood
Security
- Security features: Smoke Detector(s)
Community
- Community features: None
Location
- Region: Lagrange
- Subdivision: Sunny Point
HOA & financial
HOA
- Has HOA: No
Other
Other facts
- Ownership: Fee Simple
- Road surface type: Asphalt
Price history
| Date | Event | Price |
|---|---|---|
| 5/24/2023 | Sold | $495,000+1%$158/sqft |
Source: | ||
| 4/20/2023 | Pending sale | $489,900$157/sqft |
Source: | ||
| 4/16/2023 | Contingent | $489,900$157/sqft |
Source: | ||
| 4/13/2023 | Listed for sale | $489,900+40%$157/sqft |
Source: | ||
| 4/27/2020 | Sold | $350,000$112/sqft |
Source: | ||
Public tax history
| Year | Property taxes | Tax assessment |
|---|---|---|
| 2024 | $5,255 +22.4% | $194,680 +23.7% |
| 2023 | $4,294 +3.4% | $157,440 +5.9% |
| 2022 | $4,151 -6.5% | $148,720 +1% |
Find assessor info on the county website
Neighborhood: 30240
Nearby schools
GreatSchools rating
- 5/10Franklin Forest Elementary SchoolGrades: PK-5Distance: 1.3 mi
- 6/10Gardner-Newman Middle SchoolGrades: 6-8Distance: 4.1 mi
- 7/10Lagrange High SchoolGrades: 9-12Distance: 3 mi
Schools provided by the listing agent
- Elementary: Franklin Forest
- Middle: Gardner-Newman
- High: Lagrange
Source: FMLS GA. This data may not be complete. We recommend contacting the local school district to confirm school assignments for this home.

Get pre-qualified for a loan
At Zillow Home Loans, we can pre-qualify you in as little as 5 minutes with no impact to your credit score.An equal housing lender. NMLS #10287.
Sell for more on Zillow
Get a free Zillow Showcase℠ listing and you could sell for .
$514,900
2% more+ $10,298
With Zillow Showcase(estimated)
$525,198