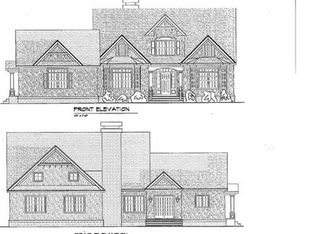Lovely expanded 4 br, 3 1/2 bath, 5,084 sq ft Cape, in sought after South Wilton. Renovated 2007 by owner/Master Builder. Chef's kitchen w/ stainless appliances & granite countertops. Wet bar w/ built in wine cooler. Plenty storage space in Custom Cherry cabinets. Large deck off kitchen. Detailed moldings throughout home. Dining room includes stone fireplace w/ built in cabinets. Mudroom/laundry room 1st fl. Spacious heated two car garage w/ storage system. Large Master Suite, vaulted ceilings w/ sitting area, his/her walk in closets, gas fireplace. Master Shower for two, dbl sinks, cast iron soaking tub. Bedrooms boast vaulted ceilings & big closets. Walkout 1,567 sq ft lower level incl. in total sq ft of home. Bluestone patio.
This property is off market, which means it's not currently listed for sale or rent on Zillow. This may be different from what's available on other websites or public sources.
