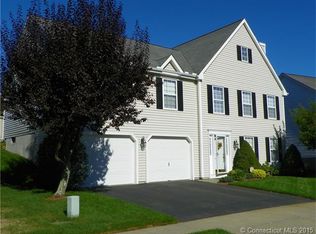Masks are required for entering property. Riverbend Hi-ranch located on beautiful level fenced in lot. Yard goes all the way to the neighbor's sense. Sewer easement runs along property line before the fence - can be used, just cannot put stationary buildings. Two large, beautiful trees offer plenty of shade & privacy. Enjoy the outdoors on your deck and hanging out around the fire pit on those summer nights The interior design features 2-story entry as you enter the 1st flr. This level also offers a large family room - small dividing wall can easily be taken down. This space also includes basement area with laundry and a bathroom area with plumbing ready to be finished off with large windows - entire front of room above grade. Upstairs you will enjoy a large great room with vaulted ceiling, fireplace and large dining area for the way we live today. The oversized kitchen opens to a very large dining space/country kitchen setup. Three large bedrooms, private master en suite and full bath in hall. Heating system has been replaced with a fantastic gas boiler and gas on-demand hot water system. Brand new roof. Huge, oversized 2-car garage. Amazing space for the value. Just minutes away from downtown Middletown offering an array of restaurants from pizza to fine dining, a 12-plex movie theater and shopping. Only a short 25-30 minute ride to some of CT's most beautiful shoreline towns and beaches. This home will impress All highest and best offers must be in by Noon on 2/1/21.
This property is off market, which means it's not currently listed for sale or rent on Zillow. This may be different from what's available on other websites or public sources.

