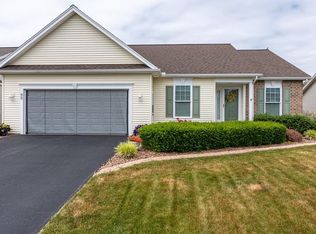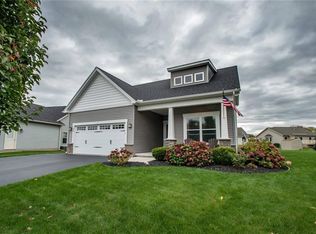Closed
$268,000
101 Pollet Pl, Rochester, NY 14626
2beds
1,335sqft
Single Family Residence
Built in 2006
7,840.8 Square Feet Lot
$291,700 Zestimate®
$201/sqft
$2,141 Estimated rent
Home value
$291,700
$277,000 - $306,000
$2,141/mo
Zestimate® history
Loading...
Owner options
Explore your selling options
What's special
Perfect Ranch!!! 101 Pollet Place is a 1,335 SqFt home located in a great neighborhood at the west end of Maiden Ln with 2 bedroom, 2 Full baths, NEW Furnace and Water Tank installed in 2022. Open Floor plan, Cathedral Ceilings, Gas Fireplace, Spacious kitchen great for entertaining, Newer Flooring through out. Primary Bedroom with walk in closet, on suite bathroom with low step shower and seating and NEW CARPETS in both bedrooms. Additional bonus room can be used as Den, Office, or more dining space! Home also has 1st Floor laundry, 2 Car attached garage, Newer concrete Patio to enjoy morning coffee and evening sunsets! ANNUAL HOA covers maintenance of community ponds, and entrance. Delayed Negotiations till Tuesday 11/5/24 @1PM
Zillow last checked: 8 hours ago
Listing updated: December 17, 2024 at 07:53am
Listed by:
Lee A Eichas 585-279-8146,
RE/MAX Plus
Bought with:
Lorraine K. Kane, 10401341149
Keller Williams Realty Greater Rochester
Source: NYSAMLSs,MLS#: R1574976 Originating MLS: Rochester
Originating MLS: Rochester
Facts & features
Interior
Bedrooms & bathrooms
- Bedrooms: 2
- Bathrooms: 2
- Full bathrooms: 2
- Main level bathrooms: 2
- Main level bedrooms: 2
Bedroom 1
- Level: First
Bedroom 2
- Level: First
Basement
- Level: Basement
Family room
- Level: First
Kitchen
- Level: First
Living room
- Level: First
Heating
- Gas, Forced Air
Cooling
- Central Air
Appliances
- Included: Dryer, Dishwasher, Disposal, Gas Oven, Gas Range, Gas Water Heater, Microwave, Refrigerator, Washer
- Laundry: Main Level
Features
- Breakfast Bar, Ceiling Fan(s), Cathedral Ceiling(s), Den, Eat-in Kitchen, Living/Dining Room, Pantry, Sliding Glass Door(s), Programmable Thermostat
- Flooring: Carpet, Laminate, Tile, Varies
- Doors: Sliding Doors
- Basement: Full,Sump Pump
- Number of fireplaces: 1
Interior area
- Total structure area: 1,335
- Total interior livable area: 1,335 sqft
Property
Parking
- Total spaces: 2
- Parking features: Attached, Garage, Garage Door Opener
- Attached garage spaces: 2
Accessibility
- Accessibility features: Accessible Doors
Features
- Levels: One
- Stories: 1
- Patio & porch: Patio
- Exterior features: Blacktop Driveway, Patio
Lot
- Size: 7,840 sqft
- Dimensions: 60 x 130
- Features: Rectangular, Rectangular Lot, Residential Lot
Details
- Parcel number: 2628000730200011056000
- Special conditions: Estate
Construction
Type & style
- Home type: SingleFamily
- Architectural style: Ranch
- Property subtype: Single Family Residence
Materials
- Brick, Vinyl Siding, Copper Plumbing, PEX Plumbing
- Foundation: Block
- Roof: Asphalt
Condition
- Resale
- Year built: 2006
Utilities & green energy
- Sewer: Connected
- Water: Connected, Public
- Utilities for property: Sewer Connected, Water Connected
Community & neighborhood
Location
- Region: Rochester
- Subdivision: North Rdg Xing Sub Sec 3
HOA & financial
HOA
- HOA fee: $200 annually
- Amenities included: None, Other, See Remarks
Other
Other facts
- Listing terms: Cash,Conventional,FHA,VA Loan
Price history
| Date | Event | Price |
|---|---|---|
| 12/9/2024 | Sold | $268,000+11.7%$201/sqft |
Source: | ||
| 11/6/2024 | Pending sale | $239,900$180/sqft |
Source: | ||
| 10/30/2024 | Listed for sale | $239,900+49%$180/sqft |
Source: | ||
| 4/4/2016 | Sold | $161,000$121/sqft |
Source: | ||
| 1/15/2016 | Sold | $161,000-2.4%$121/sqft |
Source: Agent Provided Report a problem | ||
Public tax history
| Year | Property taxes | Tax assessment |
|---|---|---|
| 2024 | -- | $170,200 |
| 2023 | -- | $170,200 -0.6% |
| 2022 | -- | $171,200 |
Find assessor info on the county website
Neighborhood: 14626
Nearby schools
GreatSchools rating
- NAAutumn Lane Elementary SchoolGrades: PK-2Distance: 0.5 mi
- 5/10Athena Middle SchoolGrades: 6-8Distance: 1.9 mi
- 6/10Athena High SchoolGrades: 9-12Distance: 1.9 mi
Schools provided by the listing agent
- District: Greece
Source: NYSAMLSs. This data may not be complete. We recommend contacting the local school district to confirm school assignments for this home.

