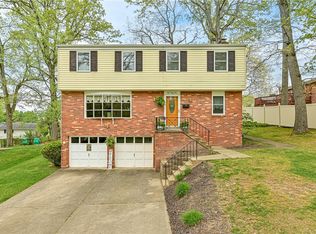Sold for $360,000 on 05/02/25
$360,000
101 Point Vue Dr, Pittsburgh, PA 15237
3beds
1,655sqft
Single Family Residence
Built in 1966
7,588.15 Square Feet Lot
$358,800 Zestimate®
$218/sqft
$2,390 Estimated rent
Home value
$358,800
$341,000 - $380,000
$2,390/mo
Zestimate® history
Loading...
Owner options
Explore your selling options
What's special
Welcome home! This split-level brick beauty is waiting for a new owner. The kitchen has been renovated with new quartz countertops, flooring, additional storage, & stainless steel appliances. The bathrooms are all updated with new vanities, flooring, & master bathroom new exhaust system. The home is freshly painted through the entire home. The master bedroom and 2nd bedroom are equipped with brand new closet kit installations. Pex Plumbing lines and recessed lighting have been updated, as well as a new whole home water filtration system. It includes new HVAC system, smart thermostat, & professionally cleaned duct work. Other beautiful features include 2 fireplaces, private fenced in yard, & new landscaping. Don't forget location! It's minutes away from restaurants, shopping & major highways. 101 Point Vue should be at the top of your list! Don't miss out.
Zillow last checked: 8 hours ago
Listing updated: May 02, 2025 at 01:42pm
Listed by:
Julia Ciccarelli 724-327-0444,
BERKSHIRE HATHAWAY THE PREFERRED REALTY
Bought with:
Adam Heald
RE/MAX HOME CENTER
Source: WPMLS,MLS#: 1691194 Originating MLS: West Penn Multi-List
Originating MLS: West Penn Multi-List
Facts & features
Interior
Bedrooms & bathrooms
- Bedrooms: 3
- Bathrooms: 3
- Full bathrooms: 2
- 1/2 bathrooms: 1
Primary bedroom
- Level: Main
- Dimensions: 11x16
Bedroom 2
- Level: Main
- Dimensions: 11x12
Bedroom 3
- Level: Main
- Dimensions: 11x10
Dining room
- Level: Main
- Dimensions: 11x13
Kitchen
- Level: Main
- Dimensions: 11x15
Living room
- Level: Main
- Dimensions: 15x26
Heating
- Gas
Cooling
- Central Air
Appliances
- Included: Some Gas Appliances, Cooktop, Dryer, Dishwasher, Refrigerator, Stove, Washer
Features
- Flooring: Ceramic Tile, Hardwood, Other
- Basement: Finished,Walk-Out Access
- Number of fireplaces: 2
- Fireplace features: Gas, Wood Burning
Interior area
- Total structure area: 1,655
- Total interior livable area: 1,655 sqft
Property
Parking
- Total spaces: 2
- Parking features: Attached, Garage, Garage Door Opener
- Has attached garage: Yes
Features
- Levels: Multi/Split
- Stories: 2
- Pool features: None
Lot
- Size: 7,588 sqft
- Dimensions: 0.1742
Details
- Parcel number: 0611N00071000000
Construction
Type & style
- Home type: SingleFamily
- Architectural style: Split Level
- Property subtype: Single Family Residence
Materials
- Brick
- Roof: Composition
Condition
- Resale
- Year built: 1966
Details
- Warranty included: Yes
Utilities & green energy
- Sewer: Public Sewer
- Water: Public
Community & neighborhood
Community
- Community features: Public Transportation
Location
- Region: Pittsburgh
- Subdivision: Perrysville Manor
Price history
| Date | Event | Price |
|---|---|---|
| 5/2/2025 | Sold | $360,000+3.2%$218/sqft |
Source: | ||
| 3/11/2025 | Pending sale | $349,000$211/sqft |
Source: | ||
| 3/10/2025 | Listed for sale | $349,000+26.9%$211/sqft |
Source: | ||
| 11/9/2020 | Sold | $275,000+5.8%$166/sqft |
Source: | ||
| 9/28/2020 | Pending sale | $259,999$157/sqft |
Source: COLDWELL BANKER REAL ESTATE #1467153 | ||
Public tax history
| Year | Property taxes | Tax assessment |
|---|---|---|
| 2025 | $5,449 +11.9% | $179,400 |
| 2024 | $4,867 +473.6% | $179,400 |
| 2023 | $849 | $179,400 |
Find assessor info on the county website
Neighborhood: 15237
Nearby schools
GreatSchools rating
- 7/10Mcintyre El SchoolGrades: K-5Distance: 2.4 mi
- 8/10North Hills Junior High SchoolGrades: 6-8Distance: 2.2 mi
- 7/10North Hills Senior High SchoolGrades: 9-12Distance: 2.1 mi
Schools provided by the listing agent
- District: North Hills
Source: WPMLS. This data may not be complete. We recommend contacting the local school district to confirm school assignments for this home.

Get pre-qualified for a loan
At Zillow Home Loans, we can pre-qualify you in as little as 5 minutes with no impact to your credit score.An equal housing lender. NMLS #10287.
