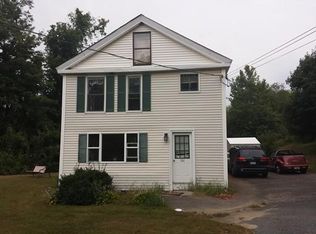Welcome to this hilltop 5-br and 3-ba colonial! Large eat-in kitchen that has been completely remodeled with granite counter tops, tile flooring, and stainless steel appliances. First floor consists of a dining and living room off of the kitchen and two additional rooms with options for another bedroom or office. Second level boasts a large master bedroom, beautifully remodeled bathroom consisting of a stand-up shower with decorative tile and glass slider, washer/dryer hook-ups, and two bedrooms. Spacious third level has a family room with two adjacent bedrooms. Great home for a large family and/or an in-law situation. Also consists of a two-car detached garage and an expansive front porch. New water heater and Buderus boiler. Close to restaurants and Lake Lashaway!
This property is off market, which means it's not currently listed for sale or rent on Zillow. This may be different from what's available on other websites or public sources.
