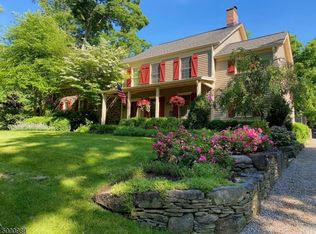- Official Listing of the Oldendorp Group -- Call 973-229-6475 - - Email: zoldendorp@gmail.com - - Keller Williams Realty Summit NJ - Resting on four private acres of beautifully landscaped property, this gorgeous custom home showcases quality craftsmanship and attention to every detail.Enter this light filled home through a spacious slate entry foyer with broad entries to the adjoining rooms and a view of an impressive fireplace in the spacious family room. Step into the family room and enjoy decorative beams lining the vaulted ceiling and two walls of windows offering a serene view of the private backyard. French doors lead to the bluestone patio and the family room is open to the kitchen and breakfast area, making entertaining possibilities a breeze.Across the hall, through two sets of French doors, the large formal dining room sits poised for your next get together. A wall of custom built-ins and a fireplace sets the scene and French doors open to the front blue stone patio.Anyone who loves to cook and entertain will fall in love with this designer kitchen. Rows of custom wood cabinets topped by white counters offer enormous storage space, and high-end appliances are arranged for easy access. Columns separate the kitchen from the family room and French doors in the breakfast room lead to the back courtyard.Exposed brick surrounds the fireplace in the cozy den and built-in cabinetry lines a wall. Located off the kitchen, the laundry room opens to the mudroom with further storage capacity and inside access to the attached two car garage.Positioned off the main living area are three large bedrooms, all featuring hardwood flooring and ample closet storage. Large windows bathe these rooms in natural sunlight, while recessed lighting adds a soft glow. The hall baths amply serve these bedrooms, while bedroom two has the benefit of an en-suite bathroom.Located on the second level, the master suite includes a large master bedroom with French doors leading to a private deck and bench seating overlooking the courtyard below. His and her walk-in closets flank his and her full master baths, and a large office features large windows and a gleaming hardwood floor.The unfinished attic is on the second level where there is ample storage space. This unfinished attic could easily serve as another bedroom and bathroom since plumbing is already installed.The unfinished lower level features a large storage capacity and access to utilities.Outside the courtyard patio overlooks an expansive backyard. Theres lots of room for dining and entertaining, while the backyard welcomes active play and gardening.
This property is off market, which means it's not currently listed for sale or rent on Zillow. This may be different from what's available on other websites or public sources.
