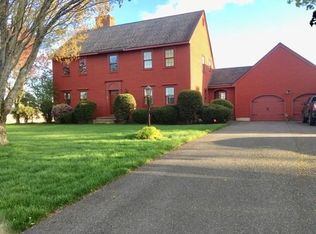Custom built and beautifully maintained Deerfield home with many fine features throughout, and a gorgeous view out every window. A gracious foyer greets you as you enter with french doors leading to the formal living room and formal dining room. Great layout for a busy lifestyle and entertaining. Many recent updates include replacement windows, granite counters, newer stainless kitchen appliances, freshly painted and a new septic system. The main living area, including the kitchen and the beamed ceiling family room have south facing windows to let the natural light pour in. The basement has a finished room for billiards and fitness, plus a darling interior playhouse for the little ones! Off the kitchen is a large TREX deck and stone patio which overlooks the open fields and mountains. Many storage options include the oversized garage, shed, basement and large closets throughout. Central air, newer Buderus boiler, and full insulation add to the energy efficiency.
This property is off market, which means it's not currently listed for sale or rent on Zillow. This may be different from what's available on other websites or public sources.
