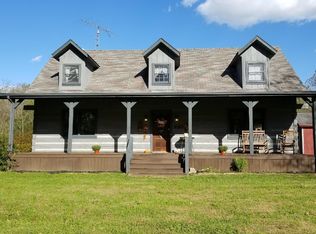THIS IS THE TOTAL PACKAGE! TWO LEVELS OF PRISTINE WOODWORK AND CUSTOM FINISHES THROUGHOUT ALL ON NEARLY 4.5 ACRES. 2 LARGE BEDROOM, 2.5 BATHROOMS, LARGE KITCHEN THAT LEADS INTO AN OPEN CONCEPT LIVING ROOM. DINING AREA WITH EASY ACCESS TO THE REAR DECK AND OUTDOOR POOL AREA. BEAUTIFUL WOODEN STAIRCASE LEADS TO THE MAIN BEDROOM WITH PRIVATE MASTER BATHROOM WITH HEATED FLOORS. SECOND BEDROOM WITH CONVENIENTLY LOCATED 2ND BATHROOM SETS TO THE WEST SIDE OF THE HOME. LOFT AREA CAN BE USED IN MULTIPLE WAYS AND OFFERS VIEWS OF THE SURROUNDING ACREAGE. 2 CAR ATTACHED GARAGE WITH EASY ACCESS TO THE KITCHEN. ADDITIONAL 2 CAR DETACHED GARAGE AND ANOTHER 1 CAR DETACHED GARAGE AND WORKSHOP SETS NICELY IN THE FOREGROUND OF THE PROPERTY AND OFFER PLENTY OF STORAGE AREAS. THE VIEWS FROM THIS HOME ARE AMAZING. ALL APPLIANCES ARE INCLUDED AND THIS HOME CAN BE SOLD FULLY FURNISHED WITH THE RIGHT OFFER. HOME WARRANTY IS INCLUDED AS WELL.
This property is off market, which means it's not currently listed for sale or rent on Zillow. This may be different from what's available on other websites or public sources.
