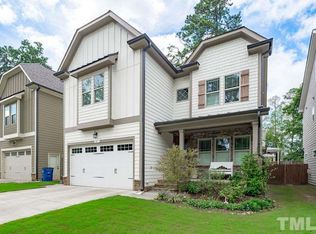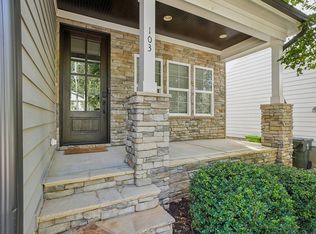Gorgeous custom built craftsman series. Stone & fiber cement ext. w custom screen porches. Energy efficient components such as radiant barrier roof deck, sealed crawlspace & Zip Board house wrap system. 9" ceilings. Homes are prewired for 5.1 surround sound in family rm & bonus,plus in home stereo on 1s flr. Granite in kitchen & baths. Site finished hrdwd flrs thoughout 1st flr, Hrdwds stair treads & 2nd flr hallway. Baths are tiled flrs & walls, ceramic tubs. Extensive molding package. Fenced yards
This property is off market, which means it's not currently listed for sale or rent on Zillow. This may be different from what's available on other websites or public sources.


