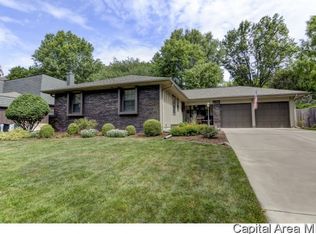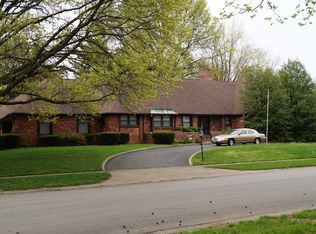Sold for $321,000 on 06/29/23
$321,000
101 Pinehurst Dr, Springfield, IL 62704
5beds
4,028sqft
Single Family Residence, Residential
Built in 1967
-- sqft lot
$354,800 Zestimate®
$80/sqft
$3,074 Estimated rent
Home value
$354,800
$337,000 - $373,000
$3,074/mo
Zestimate® history
Loading...
Owner options
Explore your selling options
What's special
Come see this huuuuuge well loved & well located home on a great corner lot in popular Country Club Estates. This is a tri-level style home with an awesome basement (4th level). Features include: a newer roof (2022), 3 remodeled bathrooms (2020-2021), a kitchen remodel (granite counter tops, backsplash, painted cabinets in 2016), & more. You will love the 5 bedrooms, several large living spaces, 2 wood burning fireplaces, a great sunroom, a 2 car attached garage, & a lovely fenced backyard. Don't miss the large office/bonus room with a private entrance, perfect for those that work from home (adding a closet would make this room a 6th bedroom). There are two furnaces, two central air conditioning units, & an Ecobee smart thermostat for added comfort. A full list of the upgrades is available. The finished basement features a nice bar, & offers lots of room for games or karaoke contests. This home was definitely designed for entertaining guests. How cool is this house??? Even Richard Nixon visited the house in 1967 (see newspaper article). Pre-inspected and being sold as reported. Hurry to see this one!
Zillow last checked: 8 hours ago
Listing updated: July 02, 2023 at 01:02pm
Listed by:
Jeff Lochbaum Mobl:217-341-2800,
The Real Estate Group, Inc.
Bought with:
Philip E Chiles, 471018443
Keller Williams Capital
Source: RMLS Alliance,MLS#: CA1022226 Originating MLS: Capital Area Association of Realtors
Originating MLS: Capital Area Association of Realtors

Facts & features
Interior
Bedrooms & bathrooms
- Bedrooms: 5
- Bathrooms: 3
- Full bathrooms: 3
Bedroom 1
- Level: Upper
- Dimensions: 16ft 5in x 13ft 7in
Bedroom 2
- Level: Upper
- Dimensions: 15ft 2in x 12ft 0in
Bedroom 3
- Level: Upper
- Dimensions: 13ft 2in x 12ft 6in
Bedroom 4
- Level: Upper
- Dimensions: 12ft 0in x 14ft 0in
Bedroom 5
- Level: Lower
- Dimensions: 11ft 9in x 8ft 2in
Other
- Level: Main
- Dimensions: 11ft 5in x 13ft 4in
Other
- Level: Main
- Dimensions: 11ft 3in x 8ft 5in
Other
- Level: Lower
- Dimensions: 15ft 6in x 11ft 7in
Other
- Area: 842
Additional room
- Description: Library/Hearth Room
- Level: Main
- Dimensions: 12ft 2in x 17ft 3in
Additional room 2
- Description: Sunroom
- Level: Main
- Dimensions: 23ft 7in x 11ft 7in
Family room
- Level: Basement
- Dimensions: 21ft 8in x 13ft 4in
Kitchen
- Level: Main
- Dimensions: 14ft 7in x 11ft 4in
Living room
- Level: Main
- Dimensions: 13ft 6in x 20ft 9in
Lower level
- Area: 598
Main level
- Area: 1402
Recreation room
- Level: Basement
- Dimensions: 37ft 2in x 11ft 2in
Upper level
- Area: 1186
Heating
- Forced Air
Cooling
- Central Air
Appliances
- Included: Dishwasher, Disposal, Dryer, Microwave, Range, Refrigerator, Washer
Features
- Bar, Ceiling Fan(s), Central Vacuum
- Windows: Window Treatments
- Basement: Partially Finished
- Number of fireplaces: 2
- Fireplace features: Family Room, Wood Burning
Interior area
- Total structure area: 3,186
- Total interior livable area: 4,028 sqft
Property
Parking
- Total spaces: 2
- Parking features: Attached
- Attached garage spaces: 2
Features
- Patio & porch: Patio
Lot
- Features: Corner Lot
Details
- Parcel number: 22060105031
Construction
Type & style
- Home type: SingleFamily
- Property subtype: Single Family Residence, Residential
Materials
- Brick, Wood Siding
- Foundation: Concrete Perimeter
- Roof: Rubber,Shingle
Condition
- New construction: No
- Year built: 1967
Utilities & green energy
- Sewer: Public Sewer
- Water: Public
Community & neighborhood
Location
- Region: Springfield
- Subdivision: Country Club Estates
Price history
| Date | Event | Price |
|---|---|---|
| 6/29/2023 | Sold | $321,000+7%$80/sqft |
Source: | ||
| 5/20/2023 | Pending sale | $299,900$74/sqft |
Source: | ||
| 5/17/2023 | Listed for sale | $299,900$74/sqft |
Source: | ||
Public tax history
| Year | Property taxes | Tax assessment |
|---|---|---|
| 2024 | $9,726 +4.5% | $121,792 +9.5% |
| 2023 | $9,305 +51.1% | $111,246 +48.9% |
| 2022 | $6,158 +3.8% | $74,722 +3.9% |
Find assessor info on the county website
Neighborhood: 62704
Nearby schools
GreatSchools rating
- 9/10Owen Marsh Elementary SchoolGrades: K-5Distance: 0.5 mi
- 2/10U S Grant Middle SchoolGrades: 6-8Distance: 1.5 mi
- 7/10Springfield High SchoolGrades: 9-12Distance: 2.5 mi

Get pre-qualified for a loan
At Zillow Home Loans, we can pre-qualify you in as little as 5 minutes with no impact to your credit score.An equal housing lender. NMLS #10287.

