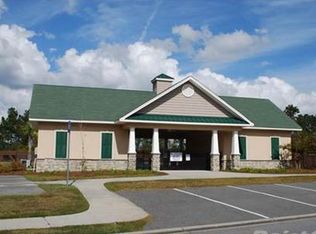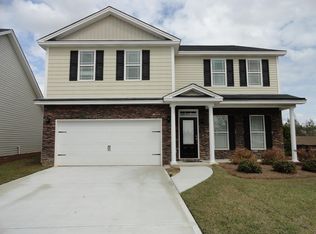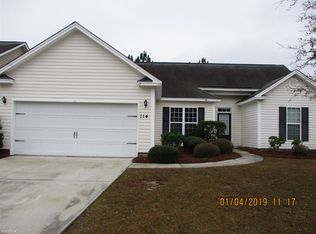Sold for $369,900
$369,900
101 Pine View Crossing, Pooler, GA 31322
3beds
2,404sqft
Single Family Residence
Built in 2006
6,969.6 Square Feet Lot
$382,900 Zestimate®
$154/sqft
$2,421 Estimated rent
Home value
$382,900
$364,000 - $402,000
$2,421/mo
Zestimate® history
Loading...
Owner options
Explore your selling options
What's special
This exquisite home is the former model home in the highly desirable neighborhood of Somersby and still shows like a model. Tastefully designed with an island-style kitchen that is open to the family room, luxurious wood flooring on the main level, extra wide staircase, fireplace, heavy crown molding, custom designed ceiling, and the entire home is flooded with natural lighting. The primary ensuite has trey ceilings, double vanities, oversized tub, separate shower, and walk-in closet. The upstairs loft area can be easily converted into an additional bedroom. Roof and HVAC were replaced in 2018 and water heater replaced in 2021. Neighborhood ammeities include a clubhouse, playground and pool. Steps away from shopping, restaurants,and easy access to I-16 and I-95 make the location superbly convenient. Don't let this one slip away.
Zillow last checked: 8 hours ago
Listing updated: May 15, 2023 at 12:30pm
Listed by:
Sharon M. Brookshire 912-414-0822,
Redfin Corporation
Bought with:
Brandy M. O'neill, 390395
eXp Realty LLC
Source: Hive MLS,MLS#: SA285788
Facts & features
Interior
Bedrooms & bathrooms
- Bedrooms: 3
- Bathrooms: 3
- Full bathrooms: 2
- 1/2 bathrooms: 1
Heating
- Electric, Heat Pump
Cooling
- Electric, Heat Pump
Appliances
- Included: Dishwasher, Electric Water Heater, Disposal, Microwave, Self Cleaning Oven, Refrigerator
- Laundry: Washer Hookup, Dryer Hookup, Laundry Room, Upper Level
Features
- Breakfast Area, Tray Ceiling(s), Double Vanity, Garden Tub/Roman Tub, High Ceilings, Primary Suite, Pull Down Attic Stairs, Tub Shower, Fireplace
- Has fireplace: Yes
- Fireplace features: Family Room, Gas, Gas Log
- Common walls with other units/homes: No Common Walls
Interior area
- Total interior livable area: 2,404 sqft
Property
Parking
- Parking features: Attached, Garage Door Opener, Off Street
- Has garage: Yes
Accessibility
- Accessibility features: Accessible Full Bath
Features
- Patio & porch: Covered, Patio, Front Porch
- Pool features: Community
Lot
- Size: 6,969 sqft
- Features: Corner Lot, Sprinkler System
Details
- Parcel number: 51023B01001
- Zoning: PUD
- Zoning description: Single Family
- Special conditions: Standard
Construction
Type & style
- Home type: SingleFamily
- Architectural style: Traditional
- Property subtype: Single Family Residence
Materials
- Stone, Vinyl Siding
- Foundation: Concrete Perimeter, Raised, Slab
- Roof: Composition
Condition
- Year built: 2006
Utilities & green energy
- Sewer: Public Sewer
- Water: Public
- Utilities for property: Underground Utilities
Community & neighborhood
Community
- Community features: Pool, Lake, Playground, Street Lights
Location
- Region: Pooler
- Subdivision: Somersby
HOA & financial
HOA
- Has HOA: Yes
- HOA fee: $587 annually
Other
Other facts
- Listing agreement: Exclusive Right To Sell
- Listing terms: Cash,Conventional,FHA,VA Loan
- Ownership type: Homeowner/Owner
- Road surface type: Asphalt
Price history
| Date | Event | Price |
|---|---|---|
| 8/7/2025 | Listing removed | $389,500$162/sqft |
Source: | ||
| 6/24/2025 | Price change | $389,500-1.4%$162/sqft |
Source: | ||
| 5/9/2025 | Price change | $395,000-1.1%$164/sqft |
Source: | ||
| 3/29/2025 | Price change | $399,500-1.4%$166/sqft |
Source: | ||
| 3/6/2025 | Listed for sale | $405,000+9.5%$168/sqft |
Source: | ||
Public tax history
| Year | Property taxes | Tax assessment |
|---|---|---|
| 2025 | $3,985 -3.1% | $130,280 +0.7% |
| 2024 | $4,111 +94.1% | $129,360 +19% |
| 2023 | $2,118 -19.7% | $108,680 +9.5% |
Find assessor info on the county website
Neighborhood: 31322
Nearby schools
GreatSchools rating
- 3/10West Chatham Elementary SchoolGrades: PK-5Distance: 1.1 mi
- 4/10West Chatham Middle SchoolGrades: 6-8Distance: 1.4 mi
- 5/10New Hampstead High SchoolGrades: 9-12Distance: 2.9 mi
Schools provided by the listing agent
- Elementary: West Chatham
- Middle: West Chatham
- High: New Hampstead
Source: Hive MLS. This data may not be complete. We recommend contacting the local school district to confirm school assignments for this home.

Get pre-qualified for a loan
At Zillow Home Loans, we can pre-qualify you in as little as 5 minutes with no impact to your credit score.An equal housing lender. NMLS #10287.


