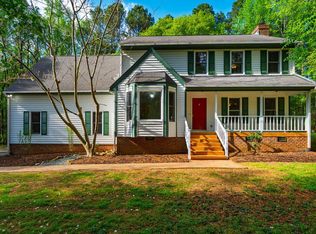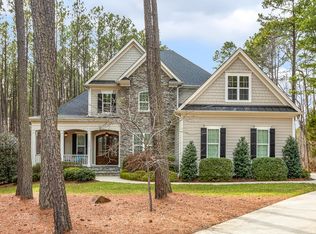Tucked away at the end of a meandering gravel road at the back of a country neighborhood is a meadow filled with birds and frogs singing in the sunshine. This 3349 sf home sits on the rise overlooking 5.2 acres with a private pond, bordered by hardwoods and evergreens. Home just painted inside and out, beautiful new counters and SS appliances. Large finished studio with 220 amp service. This is the quiet, sunny place you've been looking for w/out sacrificing location, convenience or size. Horses allowed.
This property is off market, which means it's not currently listed for sale or rent on Zillow. This may be different from what's available on other websites or public sources.


