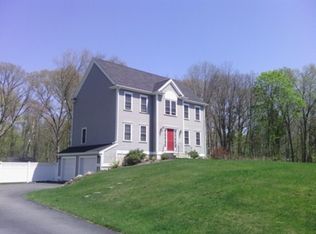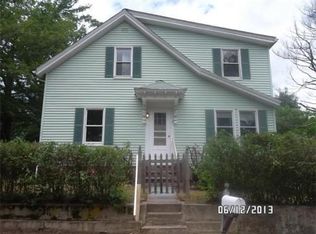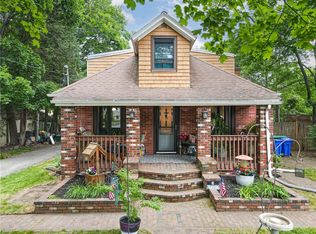Many extras in this custom built one owner home. including, central vac, alarm system w/ cameras, built ins, sprinkler system, outside speakers, hot tub, gazebo, shed, 3 season porch w c/t, brick patio, fenced yard. Walk to Lees Pond recreational area. Home heats with wood stove, electric heat and propane. Basement is finished with family room with wet bar, 3rd bedroom, full bath and laundry. Unfinished area under 3 season room for work shop or storage. Tandem garage with doors opening at either end. Detached shed for additional storage. Wrap a ribbon around this property and bring your family home for the holidays.
This property is off market, which means it's not currently listed for sale or rent on Zillow. This may be different from what's available on other websites or public sources.


