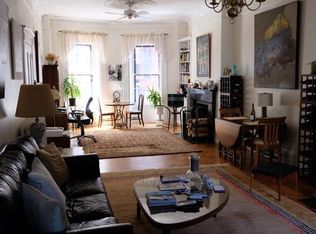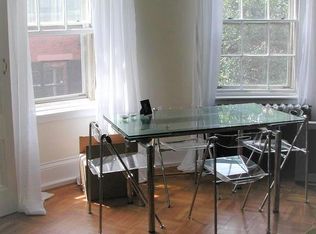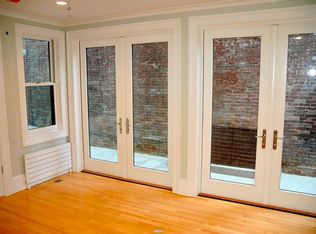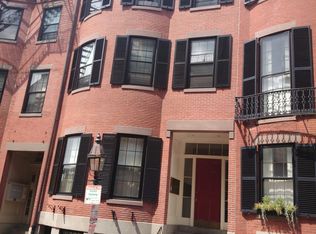Sold for $8,250,000 on 12/09/25
$8,250,000
101 Pinckney St, Boston, MA 02114
6beds
5,556sqft
Single Family Residence
Built in 1899
2,771 Square Feet Lot
$7,978,600 Zestimate®
$1,485/sqft
$8,553 Estimated rent
Home value
$7,978,600
$7.58M - $8.38M
$8,553/mo
Zestimate® history
Loading...
Owner options
Explore your selling options
What's special
Located near iconic Louisburg Sq, this luxuriously curated and well-appointed Beacon Hill townhouse offers a rare combination of grand scale, sophisticated interiors, and breathtaking outdoor spaces. The home features two expansive decks and one of the largest private yards in Beacon Hill. The main living and entertaining levels boast elegant formal rooms with soaring ceilings, custom millwork, and stately fireplaces. The state-of-the-art chef’s kitchen is outfitted with premium appliances and opens seamlessly to an inviting sunny breakfast nook. The sumptuous primary suite includes a sitting room, 2 full baths, generous closets, and abundant natural light. Within this expansive single family are 6 en-suite bedrooms and 7 full and 3 half baths. Additional highlights include whole house audio and lighting, E.R. Butler hardware, 2 wet bars and flexible living spaces for home/office/gym needs. 101 Pinckney Street is the ideal blend of functional living, historic charm, and modern luxury.
Zillow last checked: 8 hours ago
Listing updated: December 09, 2025 at 11:37am
Listed by:
Rebecca Davis Tulman and Leslie Singleton Adam 617-510-5050,
Gibson Sotheby's International Realty 857-310-5632
Bought with:
Neda Vander Stoep
Coldwell Banker Realty - Boston
Source: MLS PIN,MLS#: 73362416
Facts & features
Interior
Bedrooms & bathrooms
- Bedrooms: 6
- Bathrooms: 10
- Full bathrooms: 7
- 1/2 bathrooms: 3
Primary bedroom
- Features: Walk-In Closet(s), Flooring - Wood, Balcony / Deck, French Doors
- Level: Third
- Area: 238
- Dimensions: 14 x 17
Bedroom 2
- Features: Bathroom - Full, Flooring - Wood
- Level: Fourth Floor
- Area: 252
- Dimensions: 14 x 18
Bedroom 3
- Features: Bathroom - Full, Fireplace, Flooring - Wood
- Level: Fourth Floor
- Area: 238
- Dimensions: 14 x 17
Bedroom 4
- Features: Bathroom - Full, Flooring - Wood
- Area: 224
- Dimensions: 14 x 16
Bedroom 5
- Features: Bathroom - Full, Flooring - Wood
- Area: 252
- Dimensions: 14 x 18
Primary bathroom
- Features: Yes
Dining room
- Features: Flooring - Wood
- Level: First
- Area: 266
- Dimensions: 14 x 19
Family room
- Features: Closet/Cabinets - Custom Built, Flooring - Wood, Window(s) - Bay/Bow/Box
- Level: First
- Area: 240
- Dimensions: 15 x 16
Kitchen
- Features: Skylight, Window(s) - Bay/Bow/Box, Dining Area, Pantry, French Doors, Exterior Access
- Level: First
- Area: 225
- Dimensions: 9 x 25
Living room
- Features: Bathroom - Half, Flooring - Wood, Balcony / Deck, Wet Bar
- Level: Second
- Area: 518
- Dimensions: 14 x 37
Heating
- Forced Air, Radiant, Humidity Control
Cooling
- Central Air
Appliances
- Laundry: Closet/Cabinets - Custom Built, Flooring - Marble, Sink, Fourth Floor, Electric Dryer Hookup
Features
- Bathroom - Full, Bathroom - Half, Bedroom, Den, Study, Central Vacuum, Sauna/Steam/Hot Tub, Wet Bar, Wired for Sound, Internet Available - Broadband, Elevator
- Flooring: Wood, Other, Flooring - Stone/Ceramic Tile, Flooring - Wood
- Doors: French Doors
- Basement: Finished
- Number of fireplaces: 8
- Fireplace features: Dining Room, Family Room, Living Room, Master Bedroom, Bedroom
Interior area
- Total structure area: 5,556
- Total interior livable area: 5,556 sqft
- Finished area above ground: 5,156
- Finished area below ground: 400
Property
Parking
- Total spaces: 1
- Parking features: Available for Purchase
- Garage spaces: 1
Features
- Patio & porch: Deck - Exterior, Deck - Roof, Deck - Wood, Patio
- Exterior features: Balcony / Deck, Deck - Roof, Deck - Wood, Patio, Fenced Yard, ET Irrigation Controller
- Fencing: Fenced
Lot
- Size: 2,771 sqft
- Features: Other
Details
- Parcel number: 3354948
- Zoning: Res
Construction
Type & style
- Home type: SingleFamily
- Architectural style: Other (See Remarks)
- Property subtype: Single Family Residence
- Attached to another structure: Yes
Materials
- Brick, See Remarks
- Foundation: Concrete Perimeter, Other
- Roof: Rubber
Condition
- Year built: 1899
Utilities & green energy
- Sewer: Public Sewer
- Water: Public
- Utilities for property: for Gas Range, for Electric Dryer
Green energy
- Water conservation: ET Irrigation Controller
Community & neighborhood
Security
- Security features: Security System
Community
- Community features: Public Transportation, Shopping, Tennis Court(s), Park, Medical Facility, Bike Path, Highway Access, T-Station, Other
Location
- Region: Boston
Price history
| Date | Event | Price |
|---|---|---|
| 12/9/2025 | Sold | $8,250,000-6.3%$1,485/sqft |
Source: MLS PIN #73362416 | ||
| 4/22/2025 | Listed for sale | $8,800,000+319%$1,584/sqft |
Source: MLS PIN #73362416 | ||
| 12/5/2000 | Sold | $2,100,000+13900%$378/sqft |
Source: LINK #6901 | ||
| 10/10/1989 | Sold | $15,000$3/sqft |
Source: Public Record | ||
Public tax history
| Year | Property taxes | Tax assessment |
|---|---|---|
| 2025 | $75,279 -3.2% | $6,500,800 -8.9% |
| 2024 | $77,757 +1.5% | $7,133,700 |
| 2023 | $76,616 +3.6% | $7,133,700 +5% |
Find assessor info on the county website
Neighborhood: Beacon Hill
Nearby schools
GreatSchools rating
- 6/10Josiah Quincy Elementary SchoolGrades: PK-5Distance: 0.8 mi
- 3/10Quincy Upper SchoolGrades: 6-12Distance: 0.7 mi
- 2/10Boston Adult AcademyGrades: 11-12Distance: 0.7 mi
Get a cash offer in 3 minutes
Find out how much your home could sell for in as little as 3 minutes with a no-obligation cash offer.
Estimated market value
$7,978,600
Get a cash offer in 3 minutes
Find out how much your home could sell for in as little as 3 minutes with a no-obligation cash offer.
Estimated market value
$7,978,600



