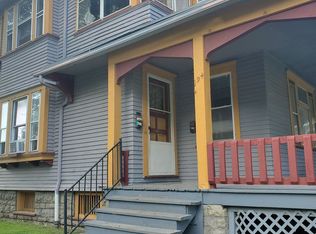Closed
$140,000
101 Pierpont St, Rochester, NY 14613
4beds
2,080sqft
Duplex, Multi Family
Built in 1908
-- sqft lot
$145,000 Zestimate®
$67/sqft
$1,114 Estimated rent
Maximize your home sale
Get more eyes on your listing so you can sell faster and for more.
Home value
$145,000
$133,000 - $157,000
$1,114/mo
Zestimate® history
Loading...
Owner options
Explore your selling options
What's special
Owner occupants or investors will find this 2 family home with beautiful front porch charming. The entry foyer has wooden stair rail, hardwood floors, pocket doors and stained glass window. There's a lovely decorative fireplace in first floor living room. Both apartments are 2 bedrooms. The third floor attic is huge and great for storage (for 2nd floor apartment). Both apartments have front and rear egress. There's a cute fenced in backyard. The basement has free dedicated laundry for each apartment (washer/dryer not included). One driveway space is available for each apartment. There is off street parking available. Only a couple of blocks away from Maplewood Park and its lovely roses. There will be delayed showing starting Thursday evening, 7/25 from 6-7pm and a second one on Sunday, 7/28 from 2-3 pm. Delayed negotiation due 6pm on Tuesday, 7/30. Please allow 24 hours for life of offer.
Zillow last checked: 8 hours ago
Listing updated: March 23, 2025 at 02:16pm
Listed by:
Karen Gramo 585-309-3845,
Empire Realty Group
Bought with:
Richard M. Orczyk, 30OR0816482
Hunt Real Estate ERA/Columbus
Source: NYSAMLSs,MLS#: R1553836 Originating MLS: Rochester
Originating MLS: Rochester
Facts & features
Interior
Bedrooms & bathrooms
- Bedrooms: 4
- Bathrooms: 2
- Full bathrooms: 2
Heating
- Gas, Forced Air
Appliances
- Included: Gas Water Heater
Features
- Natural Woodwork
- Flooring: Hardwood, Tile, Varies
- Windows: Leaded Glass
- Basement: Full,Partially Finished
- Number of fireplaces: 1
Interior area
- Total structure area: 2,080
- Total interior livable area: 2,080 sqft
Property
Parking
- Parking features: Paved, Two or More Spaces
Features
- Exterior features: Fence
- Fencing: Partial
Lot
- Size: 5,161 sqft
- Dimensions: 46 x 112
- Features: Near Public Transit, Rectangular, Rectangular Lot, Residential Lot
Details
- Parcel number: 26140009082000020120000000
- Zoning description: Residential 2 Unit
- Special conditions: Standard
Construction
Type & style
- Home type: MultiFamily
- Architectural style: Duplex
- Property subtype: Duplex, Multi Family
Materials
- Wood Siding, Copper Plumbing
- Foundation: Stone
- Roof: Asphalt
Condition
- Resale
- Year built: 1908
Utilities & green energy
- Electric: Circuit Breakers
- Sewer: Connected
- Water: Connected, Public
- Utilities for property: Cable Available, Sewer Connected, Water Connected
Community & neighborhood
Location
- Region: Rochester
- Subdivision: Selye Subn
Other
Other facts
- Listing terms: Cash,Conventional,FHA
Price history
| Date | Event | Price |
|---|---|---|
| 3/15/2025 | Sold | $140,000$67/sqft |
Source: | ||
| 10/3/2024 | Sold | $140,000+0.1%$67/sqft |
Source: Public Record Report a problem | ||
| 8/2/2024 | Pending sale | $139,900$67/sqft |
Source: | ||
| 7/23/2024 | Listed for sale | $139,900+86.8%$67/sqft |
Source: | ||
| 3/28/2006 | Sold | $74,900+7%$36/sqft |
Source: Public Record Report a problem | ||
Public tax history
| Year | Property taxes | Tax assessment |
|---|---|---|
| 2024 | -- | $128,400 +56.6% |
| 2023 | -- | $82,000 |
| 2022 | -- | $82,000 |
Find assessor info on the county website
Neighborhood: Maplewood
Nearby schools
GreatSchools rating
- 1/10School 7 Virgil GrissomGrades: PK-6Distance: 0.2 mi
- 3/10Joseph C Wilson Foundation AcademyGrades: K-8Distance: 2.5 mi
- 6/10Rochester Early College International High SchoolGrades: 9-12Distance: 2.5 mi
Schools provided by the listing agent
- District: Rochester
Source: NYSAMLSs. This data may not be complete. We recommend contacting the local school district to confirm school assignments for this home.
