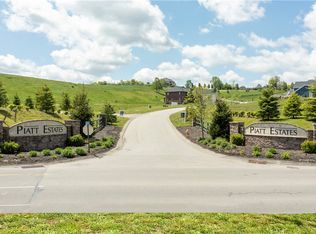Sold for $940,000 on 07/07/23
$940,000
101 Piatt Estates Dr, Washington, PA 15301
5beds
3,373sqft
Single Family Residence
Built in 2017
0.82 Acres Lot
$927,000 Zestimate®
$279/sqft
$3,976 Estimated rent
Home value
$927,000
$881,000 - $973,000
$3,976/mo
Zestimate® history
Loading...
Owner options
Explore your selling options
What's special
WOW FACTOR!!Absolutely Stunning Custom-Built Craftsman Style Home! Governors Driveway, Covered Front Porch,Solid Alderwood Craftsman Style Entry Door and interior doors throughout, soaring ceilings, open floor plan, gorgeous Main Level Master Suite, Plus Main Level Guest Suite, Great Rm w/rough cut beams, stone flr to ceiling fireplace & full wall of dramatic windows overlooking the Covered Outdoor Patio w/vaulted Wood Plank Ceiling complete w/outdoor kitchen & beautiful black iron fenced rear yard. Gourmet Kitchen w/oversized island w/Granite Counters, Stunning Custom Crafted Cabinetry, high end Stainless Steel Appliances including a Steam Oven. Rich wide planked Hard Wd Flooring throughout main level, staircase accented w/iron spindles. Each Main Level Suite has w/walk-in closets w/Sliding Barn Doors, one w/boxed beamed ceiling & 8X10 walk-in closet. Master Bathrms w/large tiled showers & custom vanities. Upper level has 3 bedrms, Jack & Jill Bathrm,13x30 finished bonus rm! WOW!
Zillow last checked: 8 hours ago
Listing updated: July 08, 2023 at 03:33am
Listed by:
Lisa McLaughlin 412-471-4900,
PIATT SOTHEBY'S INTERNATIONAL REALTY
Bought with:
Ann Rice, RS319417
KATHY MCKENNA REALTY
Source: WPMLS,MLS#: 1578288 Originating MLS: West Penn Multi-List
Originating MLS: West Penn Multi-List
Facts & features
Interior
Bedrooms & bathrooms
- Bedrooms: 5
- Bathrooms: 4
- Full bathrooms: 3
- 1/2 bathrooms: 1
Primary bedroom
- Level: Main
- Dimensions: 18x13
Bedroom 2
- Level: Main
- Dimensions: 11x18
Bedroom 3
- Level: Upper
- Dimensions: 10x17
Bedroom 4
- Level: Upper
- Dimensions: 12x13
Bedroom 5
- Level: Upper
- Dimensions: 15x13
Bonus room
- Level: Upper
- Dimensions: 13x30
Dining room
- Level: Main
- Dimensions: 14x13
Entry foyer
- Level: Main
- Dimensions: 18x7
Family room
- Level: Main
- Dimensions: 19x24
Kitchen
- Level: Main
- Dimensions: 13x34
Laundry
- Level: Main
- Dimensions: 9x15
Heating
- Forced Air, Gas
Cooling
- Central Air
Appliances
- Included: Some Gas Appliances, Convection Oven, Cooktop, Dishwasher, Disposal, Microwave, Refrigerator
Features
- Kitchen Island, Window Treatments
- Flooring: Hardwood, Vinyl
- Windows: Window Treatments
- Has basement: No
- Number of fireplaces: 1
- Fireplace features: Gas
Interior area
- Total structure area: 3,373
- Total interior livable area: 3,373 sqft
Property
Parking
- Total spaces: 3
- Parking features: Attached, Garage, Garage Door Opener
- Has attached garage: Yes
Features
- Levels: One and One Half
- Stories: 1
Lot
- Size: 0.82 Acres
- Dimensions: 0.82
Details
- Parcel number: 1700170700000900
Construction
Type & style
- Home type: SingleFamily
- Architectural style: Colonial
- Property subtype: Single Family Residence
Materials
- Other, Stone
- Roof: Asphalt
Condition
- Resale
- Year built: 2017
Utilities & green energy
- Sewer: Public Sewer
- Water: Public
Community & neighborhood
Security
- Security features: Security System
Location
- Region: Washington
- Subdivision: Piatt Estates
HOA & financial
HOA
- Has HOA: Yes
- HOA fee: $186 annually
Price history
| Date | Event | Price |
|---|---|---|
| 7/7/2023 | Sold | $940,000-3.6%$279/sqft |
Source: | ||
| 6/10/2023 | Contingent | $975,000$289/sqft |
Source: | ||
| 5/26/2023 | Listed for sale | $975,000-2%$289/sqft |
Source: | ||
| 5/6/2023 | Contingent | $995,000$295/sqft |
Source: | ||
| 4/26/2023 | Price change | $995,000-6.6%$295/sqft |
Source: | ||
Public tax history
| Year | Property taxes | Tax assessment |
|---|---|---|
| 2025 | $10,562 +52.2% | $604,800 +47.8% |
| 2024 | $6,940 | $409,100 |
| 2023 | $6,940 | $409,100 |
Find assessor info on the county website
Neighborhood: 15301
Nearby schools
GreatSchools rating
- 6/10Allison Park El SchoolGrades: K-6Distance: 0.3 mi
- 6/10Chartiers-Houston Junior-Senior High SchoolGrades: 7-12Distance: 0.7 mi
Schools provided by the listing agent
- District: Chartiers-Houston
Source: WPMLS. This data may not be complete. We recommend contacting the local school district to confirm school assignments for this home.

Get pre-qualified for a loan
At Zillow Home Loans, we can pre-qualify you in as little as 5 minutes with no impact to your credit score.An equal housing lender. NMLS #10287.
