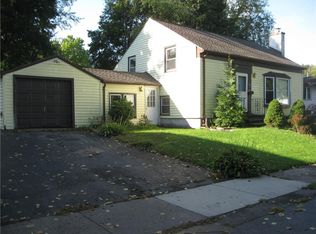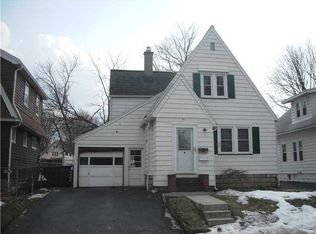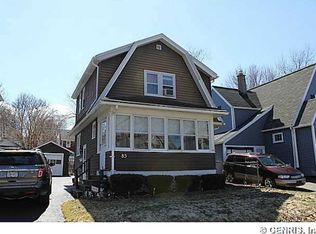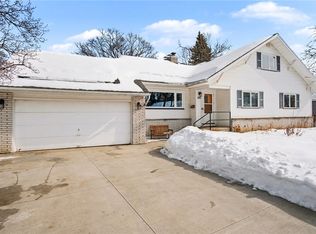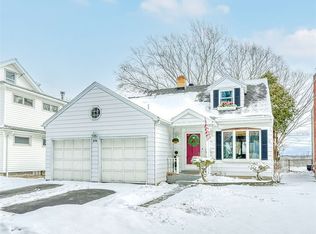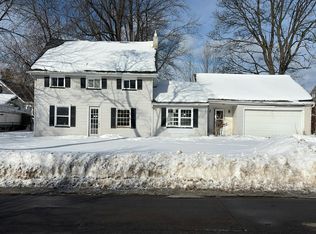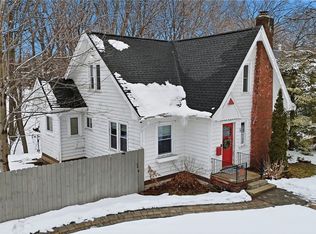Outstanding 4bdrm colonial, over 1500sf in movein condition!!!Updated kitchen w/ oak cabinets,ceramic tile flr & large pantry*Large formal dining rm*cozy living rm*updated bath*gleeming hardwood floors*newer roof,furnace,cent air*full attic makes for great storage*enclosed front porch*lovely charlotte street convenient to everything*Dont miss out on this spotless home!!
For sale by owner
Street View
$215,000
101 Penrose St, Rochester, NY 14612
4beds
1baths
1,525sqft
SingleFamily
Built in 1925
3,920 Square Feet Lot
$-- Zestimate®
$141/sqft
$5/mo HOA
What's special
Newer roofUpdated bathLarge pantryEnclosed front porch
- 22 days |
- 1,201 |
- 20 |
Listing by:
Property Owner (585) 450-1530
Facts & features
Interior
Bedrooms & bathrooms
- Bedrooms: 4
- Bathrooms: 1
Heating
- Forced air, Electric, Gas
Cooling
- Central
Appliances
- Included: Dryer, Garbage disposal, Microwave, Range / Oven, Refrigerator, Washer
Features
- Flooring: Tile, Hardwood
- Basement: Partially finished
Interior area
- Total interior livable area: 1,525 sqft
Property
Parking
- Total spaces: 5
- Parking features: Garage - Detached
Features
- Exterior features: Other, Vinyl
- Has view: Yes
- View description: Park, City
Lot
- Size: 3,920 Square Feet
Details
- Parcel number: 26140006044349
Construction
Type & style
- Home type: SingleFamily
Materials
- Metal
- Roof: Asphalt
Condition
- New construction: No
- Year built: 1925
Community & HOA
HOA
- Has HOA: Yes
- HOA fee: $5 monthly
Location
- Region: Rochester
Financial & listing details
- Price per square foot: $141/sqft
- Tax assessed value: $156,000
- Date on market: 2/6/2026
Estimated market value
Not available
Estimated sales range
Not available
$2,239/mo
Price history
Price history
| Date | Event | Price |
|---|---|---|
| 2/6/2026 | Listed for sale | $215,000+30.3%$141/sqft |
Source: Owner Report a problem | ||
| 2/1/2024 | Sold | $165,000+17.9%$108/sqft |
Source: | ||
| 12/23/2023 | Pending sale | $139,999$92/sqft |
Source: | ||
| 12/15/2023 | Listed for sale | $139,999+62.8%$92/sqft |
Source: | ||
| 5/31/2012 | Sold | $86,000-4.3%$56/sqft |
Source: | ||
| 2/26/2012 | Listed for sale | $89,900+6.4%$59/sqft |
Source: Keller Williams Realty Greater Rochester #R177211 Report a problem | ||
| 6/17/2009 | Sold | $84,500$55/sqft |
Source: Public Record Report a problem | ||
Public tax history
Public tax history
| Year | Property taxes | Tax assessment |
|---|---|---|
| 2024 | -- | $156,000 +43.1% |
| 2023 | -- | $109,000 |
| 2022 | -- | $109,000 |
| 2021 | -- | $109,000 |
| 2020 | -- | $109,000 +23.2% |
| 2018 | -- | $88,500 |
| 2017 | $3,104 | $88,500 |
| 2016 | -- | $88,500 +5.4% |
| 2015 | $2,298 | $84,000 |
| 2014 | -- | $84,000 |
| 2013 | -- | $84,000 |
| 2012 | -- | $84,000 +5% |
| 2011 | -- | $80,000 |
| 2010 | -- | $80,000 |
| 2009 | -- | $80,000 +17.6% |
| 2007 | -- | $68,000 |
| 2006 | -- | $68,000 |
| 2005 | -- | $68,000 |
| 2004 | -- | $68,000 +13.3% |
| 2003 | -- | $60,000 |
| 2002 | -- | $60,000 |
| 2001 | -- | $60,000 |
| 2000 | -- | $60,000 |
Find assessor info on the county website
BuyAbility℠ payment
Estimated monthly payment
Boost your down payment with 6% savings match
Earn up to a 6% match & get a competitive APY with a *. Zillow has partnered with to help get you home faster.
Learn more*Terms apply. Match provided by Foyer. Account offered by Pacific West Bank, Member FDIC.Climate risks
Neighborhood: Charlotte
Nearby schools
GreatSchools rating
- 3/10School 42 Abelard ReynoldsGrades: PK-6Distance: 0.5 mi
- 2/10Northwest College Preparatory High SchoolGrades: 7-9Distance: 5.1 mi
- NANortheast College Preparatory High SchoolGrades: 9-12Distance: 0.6 mi
Schools provided by the listing agent
- District: Rochester
Source: The MLS. This data may not be complete. We recommend contacting the local school district to confirm school assignments for this home.

