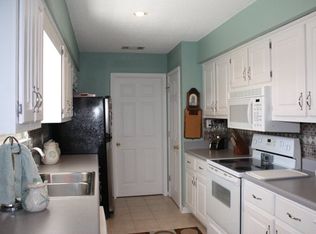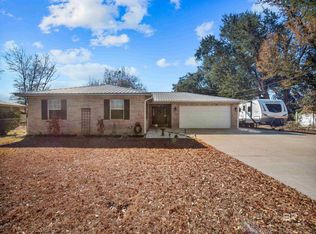Dont miss out on this one!!! Nicely maintained home in the heart of Foley in Pennbrooke Subdivision priced to sell!! It is a cozy 3/2 with attached 2 car garage. This is a split floorplan for additional privacy. New roof installed in 2016. New HVAC installed in 2014. Huge backyard with attractive white vinyl fencing and mature trees providing plenty of shade. Corner lot and ready to move in to!! The Spa-like shower, with frameless door, bench seat and double shower head straight out of HGTV in the Master bath is breathtaking. Huge Family room with vaulted ceiling, is brightly lit with two solar tube skylights and is great for entertaining or watching the big game!! Large Dining room with bay window right off the Kitchen can accommodate a large dining set. Kitchen features a convenient breakfast bar!! Master bedroom has a desirable tray ceiling and each bedroom has a ceiling fan. Additional patios and seating areas outside – great for grilling and outdoor entertaining. Double French doors in the Family room lead out to a 12 X 16 screened-in back porch. 8 x 8 utility shed at the rear of the property. Outdoor 50 amp electrical connection and 12ft wide double gates with removable center post leading into the back yard - bring your boat, RV or install a hot tub!! Got a green thumb? Raised beds are perfect for the gardener in you!! Refrigerator on the back porch, washer, dryer and Kitchen refrigerator all stay with the house!! Existing furniture is negotiable too!!! Minutes to the beach, shopping and hospital – come see this one today!!!
This property is off market, which means it's not currently listed for sale or rent on Zillow. This may be different from what's available on other websites or public sources.


