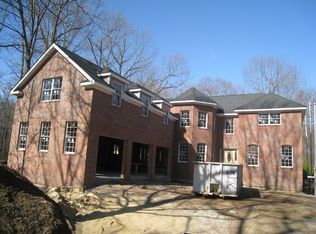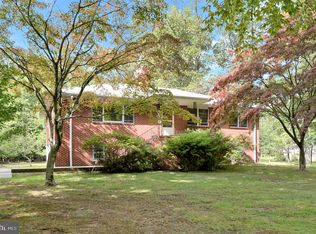Custom-built and meticulously maintained by the current owner, this Arts and Crafts-inspired manor home with an elegant entry foyer, gleaming wood floors, the finest materials and an elegantly carved staircase is a masterful interpretation of old world living for the modern age. This luxurious colonial offers 6 bedrooms, 5 1/2 baths, a 3-car side entry garage and a full finished basement. Situated on 2.62 acre park like wooded acres in desirable Princeton Junction, it is built with exquisite attention to detail such as top-of-the-line appliances, and crown molding. The dramatic two story foyer invites you in and reveals a versatile floor plan. The formal dining room is complemented by decorative custom crown molding and a dramatic chandelier. The beautiful kitchen offers stainless steel appliances, a wine cooler, 42" cabinets with crown molding, granite counter tops , a center island, plenty of storage space plus a large walk-in pantry and a spacious breakfast area with exquisite light fixtures. Snuggle up to the gas fireplace in the sun room, or in the family room with its modern mantle, custom built-in bookcases and a French door over looking the lush back yard and natural space. Also on the main level is an executive office, a lavish in law suite with a walk-in closet, a private bath, and French doors with great views of the spacious backyard to wake up to. A convenient powder room and a laundry room complete the main level. The upper floor features five bedrooms and three full baths. The magnificent master bedroom suite enhanced by an elegant tray ceiling, his/her walk in closets and a luxurious master bath with radiant-heat floors, whirlpool tub, walk-in shower and dual sinks. There are four additional bedrooms , two with en-suite baths and two with shared baths. A fully finished basement is equipped with multiple room (7th bedroom) , a full bath and a large recreation room. Storage space abounds. A spectacular backyard and Security System includes cameras around the house, completes this home. Don't miss this amazing opportunity! Great Location! Highly desirable Princeton Junction Schools System. Country park system for boating and ball-playing in the summer, skating and skiing in the winter. Golf and tennis club. Close to Train Station. Princeton University, with its immense cultural and recreational resources, is only minutes away.
This property is off market, which means it's not currently listed for sale or rent on Zillow. This may be different from what's available on other websites or public sources.


