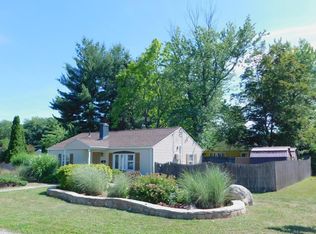Quality craftsmanship abounds in this completely remodeled 6 room, 3 br, 1 full bath open-floor-plan ranch on a spacious corner lot with in-ground pool. The kitchen boasts a stone floor, granite countertops, all new cabinetry, new stainless-steel appliances, and laundry closet complete with a washer and gas dryer. The bathroom has been remodeled top to bottom, the living room comes with furniture (couch, end tables and coffee table), new carpeting in all 3 bedrooms, and sunken dining room comes complete with table and 4 chairs, and leads to fenced-in back yard with in-ground pool (with new liner), surrounded by a child-proof fence, complete with a Rhino safety cover. Large corner lot, vinyl-sided, replacement windows, and roof done in the fall of 2017. This home has it all!!!
This property is off market, which means it's not currently listed for sale or rent on Zillow. This may be different from what's available on other websites or public sources.
